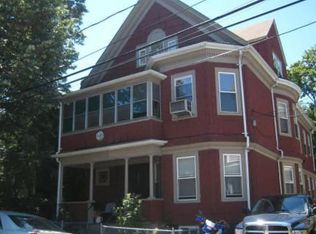A refined Victorian fully renovated in 2010 by the coveted Cafasso Design Group. This home offers plenty of open space inside & out for entertaining and relaxing. Upon entering, you are greeted by the formal living room with a bay window and the dining room with a large bow window. The eat-in chef's kitchen offers an island, stainless steel appliances, wine cooler, 2 sinks and granite countertops. The open family room has sliding glass doors to a covered porch, patio & backyard. There is also a mudroom and half bathroom on this floor. Upstairs houses the expansive primary suite with a balcony, walk-in closet, and bath with double sinks and a steam shower. This floor offers 2 more bedrooms, a laundry room and hall bathroom. The third floor has 2 additional bedrooms, a custom library, bathroom and skylights. On the lower level, there is an exercise studio, full bathroom, and an abundance of storage space. Around the corner from Raymond Park & a few blocks to Porter Square.
This property is off market, which means it's not currently listed for sale or rent on Zillow. This may be different from what's available on other websites or public sources.
