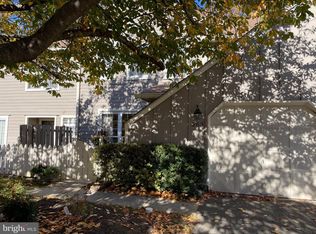Sold for $445,000 on 06/16/23
$445,000
265 Tulip Tree Ct, Blue Bell, PA 19422
3beds
2,246sqft
Townhouse
Built in 1986
2,368 Square Feet Lot
$524,500 Zestimate®
$198/sqft
$3,441 Estimated rent
Home value
$524,500
$498,000 - $551,000
$3,441/mo
Zestimate® history
Loading...
Owner options
Explore your selling options
What's special
Welcome to 265 Tulip Tree Court! This 3 Bedroom, 2 Full and 1 Half Bath Nantucket model townhome is located in the sought after community of Blue Bell Woods. Enter through the front gate into a charming courtyard. The welcoming open floor plan, with hardwood floors throughout the first floor, features a large Living Room and Dining Room with crown molding, chair rail, fireplace and sliding door to a private Patio overlooking the lovely wooded lot. The updated eat in Kitchen with new stainless steel appliances opens to a cozy Family Room with a sliding door to the front Patio. The second floor included a spacious Primary Suite with Sitting Room, large walk-in Closet, second closet and en-suite Bathroom with whirlpool tub and stall shower. A second generously sized Bedroom, Hall Bathroom and Laundry Room complete this level. Steps lead to a spacious Loft with skylight and two closets - perfect as a third bedroom, studio or playroom. This lovely townhome has been freshly painted and updated, and offers maintenance free living, with the Association taking care of the lawn, common area maintenance, exterior building maintenance (including the roof, siding and painting), snow removal, trash removal, pool and tennis courts. Conveniently located near the restaurants and shopping of Ambler and Chestnut Hill, a short commute to Center City and close to major transportation routes. Award winning Wissahickon School District.
Zillow last checked: 8 hours ago
Listing updated: July 27, 2023 at 04:05pm
Listed by:
Patricia Billock 215-990-1260,
BHHS Fox & Roach-Blue Bell,
Co-Listing Agent: F. Louise Scarlett 215-266-9130,
BHHS Fox & Roach-Blue Bell
Bought with:
Brian Kang, RS276051
RE/MAX Services
Source: Bright MLS,MLS#: PAMC2071662
Facts & features
Interior
Bedrooms & bathrooms
- Bedrooms: 3
- Bathrooms: 3
- Full bathrooms: 2
- 1/2 bathrooms: 1
- Main level bathrooms: 1
Basement
- Area: 0
Heating
- Forced Air, Natural Gas
Cooling
- Central Air, Electric
Appliances
- Included: Gas Water Heater
Features
- Has basement: No
- Number of fireplaces: 1
Interior area
- Total structure area: 2,246
- Total interior livable area: 2,246 sqft
- Finished area above ground: 2,246
- Finished area below ground: 0
Property
Parking
- Total spaces: 1
- Parking features: Garage Faces Front, Detached, Driveway
- Garage spaces: 1
- Has uncovered spaces: Yes
Accessibility
- Accessibility features: None
Features
- Levels: Three
- Stories: 3
- Pool features: Community
Lot
- Size: 2,368 sqft
- Dimensions: 28.00 x 0.00
Details
- Additional structures: Above Grade, Below Grade
- Parcel number: 660007718784
- Zoning: RESIDENTIAL
- Special conditions: Standard
Construction
Type & style
- Home type: Townhouse
- Architectural style: Colonial
- Property subtype: Townhouse
Materials
- Frame
- Foundation: Concrete Perimeter
Condition
- New construction: No
- Year built: 1986
Utilities & green energy
- Sewer: Public Sewer
- Water: Public
Community & neighborhood
Location
- Region: Blue Bell
- Subdivision: Blue Bell Woods
- Municipality: WHITPAIN TWP
HOA & financial
HOA
- Has HOA: Yes
- HOA fee: $430 monthly
Other
Other facts
- Listing agreement: Exclusive Right To Sell
- Ownership: Fee Simple
Price history
| Date | Event | Price |
|---|---|---|
| 6/16/2023 | Sold | $445,000+4.7%$198/sqft |
Source: | ||
| 5/16/2023 | Pending sale | $425,000$189/sqft |
Source: Berkshire Hathaway HomeServices Fox & Roach, REALTORS #PAMC2071662 | ||
| 5/16/2023 | Contingent | $425,000$189/sqft |
Source: | ||
| 5/13/2023 | Listed for sale | $425,000+32.9%$189/sqft |
Source: | ||
| 3/24/2005 | Sold | $319,900$142/sqft |
Source: Public Record | ||
Public tax history
| Year | Property taxes | Tax assessment |
|---|---|---|
| 2024 | $4,995 | $164,970 |
| 2023 | $4,995 +3.6% | $164,970 |
| 2022 | $4,823 +3.2% | $164,970 |
Find assessor info on the county website
Neighborhood: 19422
Nearby schools
GreatSchools rating
- 7/10Shady Grove El SchoolGrades: K-5Distance: 0.8 mi
- 7/10Wissahickon Middle SchoolGrades: 6-8Distance: 2.9 mi
- 9/10Wissahickon Senior High SchoolGrades: 9-12Distance: 3 mi
Schools provided by the listing agent
- District: Wissahickon
Source: Bright MLS. This data may not be complete. We recommend contacting the local school district to confirm school assignments for this home.

Get pre-qualified for a loan
At Zillow Home Loans, we can pre-qualify you in as little as 5 minutes with no impact to your credit score.An equal housing lender. NMLS #10287.
Sell for more on Zillow
Get a free Zillow Showcase℠ listing and you could sell for .
$524,500
2% more+ $10,490
With Zillow Showcase(estimated)
$534,990