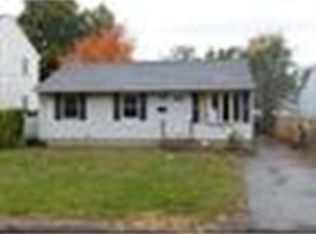Beautiful 4BR Cape style home in a great location! First floor features a large living room with beautiful hardwood floors and lots of natural light from the picture window, a fully applianced kitchen with ceramic tile and a full bath. The master bedroom and an additional bedroom are also on the first floor. The second floor features 2 additional bedrooms with wall to wall carpeting. Easy to maintain yard with a shed plus patio area for a grill or fire pit. Located in a nice family setting with quick access to highway.
This property is off market, which means it's not currently listed for sale or rent on Zillow. This may be different from what's available on other websites or public sources.

