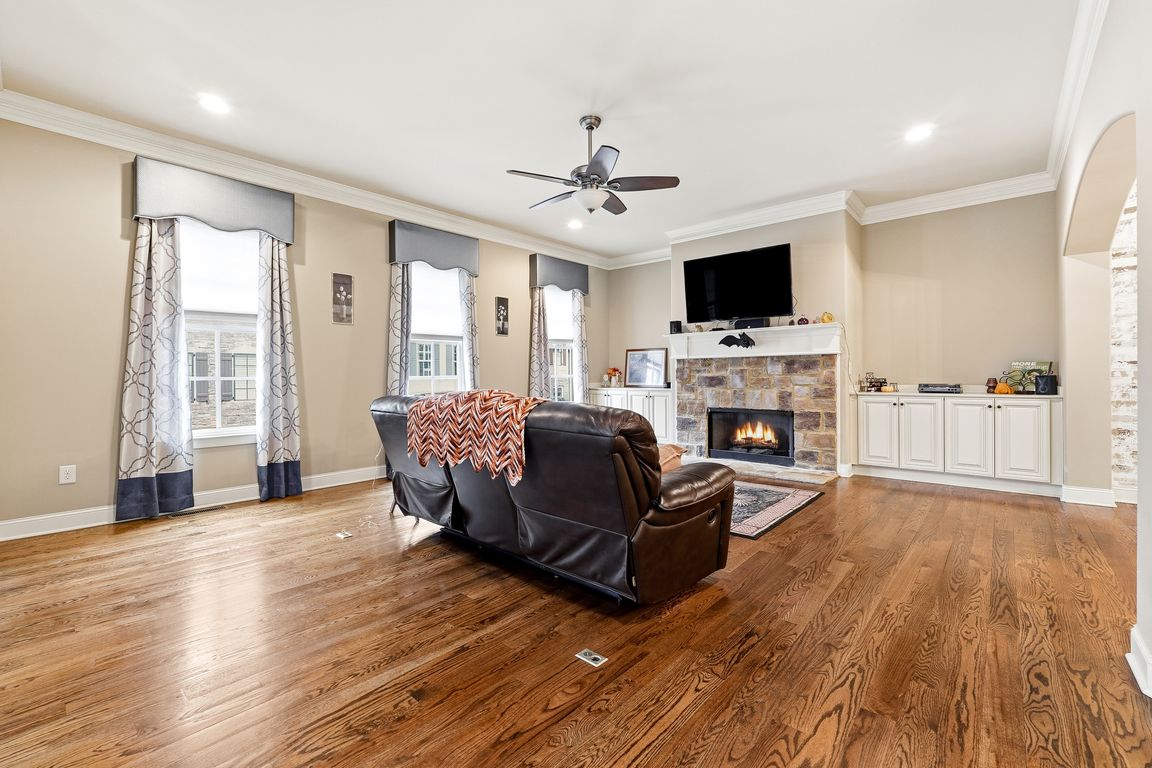
Active
$629,900
3beds
3,208sqft
265 Trecastle Sq, Canton, GA 30114
3beds
3,208sqft
Townhouse, residential
Built in 2014
1 Acres
3 Attached garage spaces
$196 price/sqft
$375 monthly HOA fee
What's special
Exquisite Craftsman Townhome with Elevator Shaft, Three-Car Garage, and Designer Finishes Throughout Experience refined elegance in this stunning craftsman-style townhome, featuring a stately brick staircase entrance and rich cedar shake shingles that evoke timeless architectural charm. The residence showcases site-finished 5-inch hardwood floors and an expansive open-concept layout ...
- 29 days |
- 543 |
- 22 |
Source: FMLS GA,MLS#: 7674236
Travel times
Living Room
Kitchen
Primary Bedroom
Zillow last checked: 8 hours ago
Listing updated: November 09, 2025 at 01:13pm
Listing Provided by:
Eric Becraft,
Georgia Premier Realty Team Inc.
Source: FMLS GA,MLS#: 7674236
Facts & features
Interior
Bedrooms & bathrooms
- Bedrooms: 3
- Bathrooms: 3
- Full bathrooms: 2
- 1/2 bathrooms: 1
Rooms
- Room types: Basement, Dining Room, Family Room, Loft, Office
Primary bedroom
- Features: Oversized Master, Split Bedroom Plan
- Level: Oversized Master, Split Bedroom Plan
Bedroom
- Features: Oversized Master, Split Bedroom Plan
Primary bathroom
- Features: Double Vanity, Separate Tub/Shower, Soaking Tub
Dining room
- Features: Open Concept, Seats 12+
Kitchen
- Features: Cabinets Stain, Eat-in Kitchen, Kitchen Island, Pantry, Solid Surface Counters, View to Family Room
Heating
- Forced Air
Cooling
- Ceiling Fan(s), Central Air
Appliances
- Included: Dishwasher, Dryer, Gas Cooktop, Gas Oven, Gas Water Heater, Microwave, Range Hood, Washer
- Laundry: In Hall, Laundry Room, Upper Level
Features
- Bookcases, Coffered Ceiling(s), Crown Molding, Double Vanity, Entrance Foyer, High Ceilings 10 ft Main, High Speed Internet, Recessed Lighting, Tray Ceiling(s), Walk-In Closet(s)
- Flooring: Carpet, Ceramic Tile, Hardwood
- Windows: None
- Basement: Bath/Stubbed,Daylight,Interior Entry,Unfinished
- Attic: Pull Down Stairs
- Number of fireplaces: 1
- Fireplace features: Factory Built, Family Room
- Common walls with other units/homes: End Unit
Interior area
- Total structure area: 3,208
- Total interior livable area: 3,208 sqft
Video & virtual tour
Property
Parking
- Total spaces: 3
- Parking features: Attached, Driveway, Garage, Garage Door Opener, Garage Faces Rear, Level Driveway
- Attached garage spaces: 3
- Has uncovered spaces: Yes
Accessibility
- Accessibility features: None
Features
- Levels: Three Or More
- Patio & porch: Covered, Deck
- Exterior features: Rain Gutters
- Pool features: None
- Spa features: None
- Fencing: None
- Has view: Yes
- View description: Neighborhood, Trees/Woods
- Waterfront features: None
- Body of water: None
Lot
- Size: 1 Acres
- Features: Landscaped, Level
Details
- Additional structures: None
- Parcel number: 15N02F 067
- Other equipment: None
- Horse amenities: None
Construction
Type & style
- Home type: Townhouse
- Architectural style: Craftsman,Townhouse,Traditional
- Property subtype: Townhouse, Residential
- Attached to another structure: Yes
Materials
- Brick 3 Sides, HardiPlank Type
- Foundation: Concrete Perimeter
- Roof: Composition
Condition
- Resale
- New construction: No
- Year built: 2014
Utilities & green energy
- Electric: None
- Sewer: Public Sewer
- Water: Public
- Utilities for property: Cable Available, Electricity Available, Natural Gas Available, Phone Available, Sewer Available, Underground Utilities, Water Available
Green energy
- Energy efficient items: None
- Energy generation: None
Community & HOA
Community
- Features: Fitness Center, Homeowners Assoc, Near Schools, Near Shopping, Near Trails/Greenway, Pool, Sidewalks, Street Lights
- Security: Smoke Detector(s)
- Subdivision: Overlook At Sixes
HOA
- Has HOA: Yes
- Services included: Maintenance Grounds, Maintenance Structure, Swim, Termite
- HOA fee: $375 monthly
- HOA phone: 770-554-1236
Location
- Region: Canton
Financial & listing details
- Price per square foot: $196/sqft
- Tax assessed value: $517,300
- Annual tax amount: $5,022
- Date on market: 10/29/2025
- Cumulative days on market: 184 days
- Ownership: Fee Simple
- Electric utility on property: Yes
- Road surface type: Asphalt