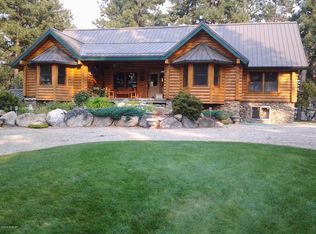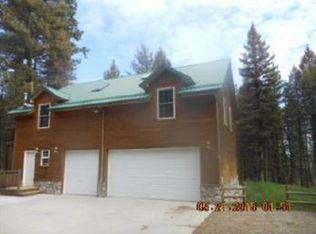Spectacular custom home in a beautiful setting on 5 acres, a mile up the West Fork! Views from every window, multiple decks and covered patio. The open floor plan includes a very large master suite, large guest/office suite with wet bar, spacious gourmet kitchen w/island, granite counter tops, stunning great room, wood & tile floors, surround sound, A/C, forced air propane, wood fireplace and too many extras to list. Attached two car garage w/ shop area w/ radiant heat. Everything in this house is top quality! You get privacy, while only minutes from the town of Darby, close to Lost Trail and 30 minutes to Hamilton! THIS IS A MUST SEE!
This property is off market, which means it's not currently listed for sale or rent on Zillow. This may be different from what's available on other websites or public sources.

