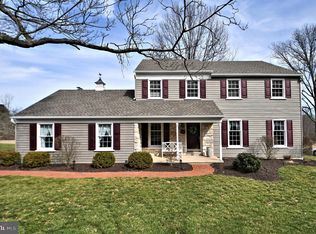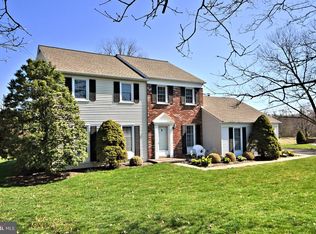Sold for $539,900 on 03/23/23
$539,900
265 Township Line Rd, North Wales, PA 19454
4beds
2,303sqft
Single Family Residence
Built in 1975
0.4 Acres Lot
$629,900 Zestimate®
$234/sqft
$3,899 Estimated rent
Home value
$629,900
$598,000 - $661,000
$3,899/mo
Zestimate® history
Loading...
Owner options
Explore your selling options
What's special
Welcome to 265 Township Line Rd! This beautiful home has been lovingly maintained by the original owner and pride of ownership is very apparent. Enter into the foyer and you will notice the hardwood floors that run through most of the home. To the right is a large living room which leads to the dining room featuring a chair rail. There is a large window in the dining room that overlooks the .4 acre yard backing up to township property and the Green Ribbon Trail! On to the eat-in kitchen with a peninsula and electric cooking, which overlooks the patio and serene setting out back. The family room is next and it boasts a wood-burning fireplace and a door leading to the back patio. Through the family room you can also access the 2 car over-sized garage. Finishing off the first floor is a powder room and laundry room. Continuing upstairs is a primary bedroom offering a walk-in closet and en-suite bath with stall shower. There are 3 additional bedroom and a hall bath with a tub. Other notable features include a replacement windows and a newer HVAC. This property is located close to Routes 63 and 73 and is a short drive to Routes 276, 476, and 309 with access to Philadelphia, Allentown, and the surrounding suburbs. Additionally, the Doylestown SEPTA Rail line is only moments away at either the North Wales Train Station or the Gwynedd Valley Train Station. You won’t want to miss this home!
Zillow last checked: 8 hours ago
Listing updated: March 23, 2023 at 05:23am
Listed by:
Barb Camusi 215-787-8537,
Keller Williams Real Estate-Blue Bell
Bought with:
Lauren Hogan, 2320948
Keller Williams Real Estate-Doylestown
Source: Bright MLS,MLS#: PAMC2061506
Facts & features
Interior
Bedrooms & bathrooms
- Bedrooms: 4
- Bathrooms: 3
- Full bathrooms: 2
- 1/2 bathrooms: 1
- Main level bathrooms: 1
Basement
- Area: 927
Heating
- Forced Air, Oil
Cooling
- Central Air, Electric
Appliances
- Included: Electric Water Heater
- Laundry: Main Level, Laundry Room
Features
- Attic, Chair Railings, Family Room Off Kitchen, Eat-in Kitchen, Pantry, Primary Bath(s), Bathroom - Tub Shower, Walk-In Closet(s), Dry Wall
- Flooring: Hardwood, Vinyl, Ceramic Tile, Wood
- Basement: Full,Unfinished
- Number of fireplaces: 1
Interior area
- Total structure area: 3,230
- Total interior livable area: 2,303 sqft
- Finished area above ground: 2,303
- Finished area below ground: 0
Property
Parking
- Total spaces: 8
- Parking features: Garage Faces Side, Garage Door Opener, Inside Entrance, Oversized, Attached, Driveway, On Street
- Attached garage spaces: 2
- Uncovered spaces: 6
Accessibility
- Accessibility features: None
Features
- Levels: Two
- Stories: 2
- Pool features: None
Lot
- Size: 0.40 Acres
- Dimensions: 103.00 x 0.00
- Features: Backs to Trees, Corner Lot, Rear Yard
Details
- Additional structures: Above Grade, Below Grade
- Parcel number: 560008903104
- Zoning: R2
- Zoning description: residential
- Special conditions: Standard
Construction
Type & style
- Home type: SingleFamily
- Architectural style: Colonial
- Property subtype: Single Family Residence
Materials
- Vinyl Siding, Brick
- Foundation: Block
- Roof: Architectural Shingle
Condition
- New construction: No
- Year built: 1975
Utilities & green energy
- Sewer: Public Sewer
- Water: Public
Community & neighborhood
Location
- Region: North Wales
- Subdivision: None Available
- Municipality: UPPER GWYNEDD TWP
Other
Other facts
- Listing agreement: Exclusive Right To Sell
- Ownership: Fee Simple
Price history
| Date | Event | Price |
|---|---|---|
| 3/23/2023 | Sold | $539,900$234/sqft |
Source: | ||
| 2/24/2023 | Pending sale | $539,900$234/sqft |
Source: | ||
| 2/16/2023 | Listed for sale | $539,900$234/sqft |
Source: | ||
Public tax history
| Year | Property taxes | Tax assessment |
|---|---|---|
| 2024 | $6,279 | $173,750 |
| 2023 | $6,279 +7.2% | $173,750 |
| 2022 | $5,860 +2.7% | $173,750 |
Find assessor info on the county website
Neighborhood: 19454
Nearby schools
GreatSchools rating
- 8/10North Wales El SchoolGrades: K-6Distance: 1.6 mi
- 7/10Pennbrook Middle SchoolGrades: 7-9Distance: 2.2 mi
- 9/10North Penn Senior High SchoolGrades: 10-12Distance: 3.6 mi
Schools provided by the listing agent
- District: North Penn
Source: Bright MLS. This data may not be complete. We recommend contacting the local school district to confirm school assignments for this home.

Get pre-qualified for a loan
At Zillow Home Loans, we can pre-qualify you in as little as 5 minutes with no impact to your credit score.An equal housing lender. NMLS #10287.
Sell for more on Zillow
Get a free Zillow Showcase℠ listing and you could sell for .
$629,900
2% more+ $12,598
With Zillow Showcase(estimated)
$642,498
