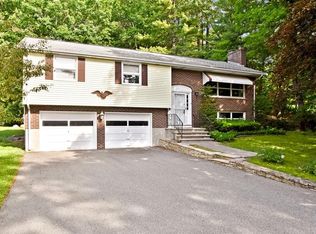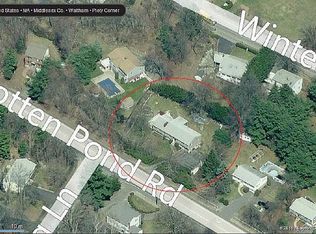Renovated colonial with convenient location! Hop on I-95 within 3 minutes, walk across the street to Prospect Hill Park, or just up the street to the Veteran's Memorial Skating Rink. Custom kitchen with stainless steel appliances; Vermont soapstone counters and sink; beautiful Asian redwood and rosewood floors; marble fireplace; Master bedroom with vaulted ceiling and walk-in closet with custom cabinetry; Master bath with Jacuzzi. You'll enjoy a wooded backyard and listen to the babbling brook while relaxing on your deck. First showings at Open House 8/4 & 8/5 1-3pm. Offers due 8/7 @ 5pm.
This property is off market, which means it's not currently listed for sale or rent on Zillow. This may be different from what's available on other websites or public sources.

