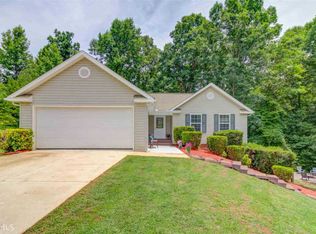Ranch on Full Finished BSMT w/ Rocking Chair Front Porch! Open Concept Living Great for Entertaining. Kitchen SS Appliances. Refrigerator Remains. Breakfast Bar, Loads of Cabinets and Counter Space. Bay Breakfast Room w/ View of Private Backyard. Family Room w/ Vaulted Ceiling & Fan, FP w/ Gas Logs. Owners Suite w/ Updated Flooring. En Suite with Dbl Vanity, Garden Tub and Sep Shower. Split BR Plan. Propane Heaters Installed Upstairs and Downstairs for Backup Heating. Deep 2 Car Garage with Opener. Low Maintenance Vinyl Siding. Situated on Just Over an Acre Private Lot with Fenced Area for Children or Pets. Storage Barn and Firepit to Remain. Trailwave Fiber Optic Highspeed Internet - Won't Last - Back on Market, Buyer's Loan Fell Through!
This property is off market, which means it's not currently listed for sale or rent on Zillow. This may be different from what's available on other websites or public sources.

