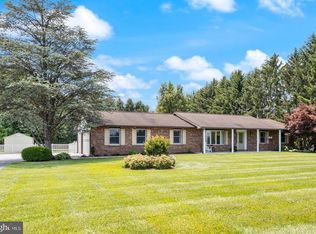Sold for $735,000 on 08/24/23
$735,000
265 Streaker Rd, Sykesville, MD 21784
4beds
2,678sqft
Single Family Residence
Built in 1984
1.47 Acres Lot
$768,000 Zestimate®
$274/sqft
$3,240 Estimated rent
Home value
$768,000
$730,000 - $806,000
$3,240/mo
Zestimate® history
Loading...
Owner options
Explore your selling options
What's special
Custom Cherry Kitchen by Keener and a 2007 Incredible Remodel by Robin Ford. Hardwoods throughout Main Level are White & Red Oak, just refinished for the new owner! Great Room/Formal Dining Room with a Mantled Gas Fireplace, Double Atrium to the Rear Living Deck and Picture Window to the Front. The kitchen boasts upgraded stainless appliances - Radiant Wolf Cooktop with Downdraft; Oversized KitchenAid Refrigerator, Double Wall Ovens are a Speed Cook/Microwave Oven and Standard Oven, Trash Compactor & Dishwasher. Backsplash, Island, Pantry - all open to the Breakfast Room and the Family Room. Family Room with Built Ins around a Gas Fireplace and Slider to the Multi-Section Outdoor Living Areas with Awning, Fountain & More. The upper Level offers 4 Bedrooms, a double sized Updated Hall Bath and a HUGE Primary Suite with 9' Ceilings, Walk-in with Built-ins and Primary Bath with Oversized Steam Shower, Double Vanities and Heated Floor. New carpet throughout upper level. Basement is unfinished, featuring a Propane Potbelly Stove, Laundry Hookup, Workshop and Exit Stairs to Rear yard and outdoor living areas. The entire property is fenced, with a gate at entry & a 2nd secure fenced rear yard. Huge Parking Pad and 4 Car Side Load Garage with Openers. The exterior was upgraded to Stone & Beaded Vinyl Siding, Architectural Shingle Roof, All windows replaced, Composite Decking, Paver Patio and Walkways and a Delightful Front Porch! Garden areas for the Green Thumb, a Whole House Generator (everything except the garage openers!) and a 1 year Cinch Warranty Convey! This is a home well-loved by the current owners and extremely well-tended! Enjoy your tour!!
Zillow last checked: 8 hours ago
Listing updated: August 24, 2023 at 05:27am
Listed by:
Maureen Nichols 240-674-2865,
RE/MAX Realty Plus,
Co-Listing Agent: Kelly A Malagari 301-325-3087,
RE/MAX Realty Plus
Bought with:
Julie Larson, RMR002625
RE/MAX Realty Plus
Source: Bright MLS,MLS#: MDCR2015610
Facts & features
Interior
Bedrooms & bathrooms
- Bedrooms: 4
- Bathrooms: 3
- Full bathrooms: 2
- 1/2 bathrooms: 1
- Main level bathrooms: 1
Basement
- Area: 725
Heating
- Forced Air, Central, Zoned, Heat Pump, Propane, Electric
Cooling
- Central Air, Heat Pump, Zoned, Electric
Appliances
- Included: Double Oven, Oven, Refrigerator, Down Draft, Ice Maker, Microwave, Stainless Steel Appliance(s), Electric Water Heater
- Laundry: In Basement, Laundry Room
Features
- Breakfast Area, Built-in Features, Ceiling Fan(s), Crown Molding, Family Room Off Kitchen, Kitchen - Gourmet, Kitchen Island, Primary Bath(s), Recessed Lighting, Walk-In Closet(s), Formal/Separate Dining Room
- Flooring: Hardwood, Carpet, Wood
- Doors: Atrium
- Windows: Bay/Bow, Double Pane Windows, Replacement, Screens
- Basement: Full,Walk-Out Access,Unfinished
- Number of fireplaces: 2
- Fireplace features: Gas/Propane, Mantel(s)
Interior area
- Total structure area: 3,403
- Total interior livable area: 2,678 sqft
- Finished area above ground: 2,678
- Finished area below ground: 0
Property
Parking
- Total spaces: 4
- Parking features: Garage Faces Side, Garage Door Opener, Asphalt, Attached
- Attached garage spaces: 4
- Has uncovered spaces: Yes
Accessibility
- Accessibility features: None
Features
- Levels: Three
- Stories: 3
- Patio & porch: Patio, Deck, Porch
- Exterior features: Awning(s), Extensive Hardscape, Lighting
- Pool features: None
- Fencing: Full
- Has view: Yes
- View description: Garden, Scenic Vista
Lot
- Size: 1.47 Acres
- Features: Flag Lot, Landscaped, Level, Not In Development
Details
- Additional structures: Above Grade, Below Grade
- Parcel number: 0714037896
- Zoning: AG
- Special conditions: Standard
Construction
Type & style
- Home type: SingleFamily
- Architectural style: Colonial
- Property subtype: Single Family Residence
Materials
- Stone, Vinyl Siding
- Foundation: Concrete Perimeter
- Roof: Architectural Shingle
Condition
- Excellent
- New construction: No
- Year built: 1984
- Major remodel year: 2007
Utilities & green energy
- Sewer: On Site Septic, Septic < # of BR
- Water: Well
- Utilities for property: Cable
Community & neighborhood
Location
- Region: Sykesville
- Subdivision: None Available
Other
Other facts
- Listing agreement: Exclusive Right To Sell
- Ownership: Fee Simple
Price history
| Date | Event | Price |
|---|---|---|
| 8/24/2023 | Sold | $735,000+8.9%$274/sqft |
Source: | ||
| 8/4/2023 | Pending sale | $675,000$252/sqft |
Source: | ||
| 7/31/2023 | Listed for sale | $675,000$252/sqft |
Source: | ||
Public tax history
| Year | Property taxes | Tax assessment |
|---|---|---|
| 2025 | $5,554 +6.6% | $547,400 +18.8% |
| 2024 | $5,208 +0.4% | $460,900 +0.4% |
| 2023 | $5,187 +0.4% | $459,067 -0.4% |
Find assessor info on the county website
Neighborhood: 21784
Nearby schools
GreatSchools rating
- 8/10Linton Springs Elementary SchoolGrades: PK-5Distance: 1.9 mi
- 8/10Sykesville Middle SchoolGrades: 6-8Distance: 2.9 mi
- 8/10Century High SchoolGrades: 9-12Distance: 1.9 mi
Schools provided by the listing agent
- Elementary: Linton Springs
- Middle: Sykesville
- High: Century
- District: Carroll County Public Schools
Source: Bright MLS. This data may not be complete. We recommend contacting the local school district to confirm school assignments for this home.

Get pre-qualified for a loan
At Zillow Home Loans, we can pre-qualify you in as little as 5 minutes with no impact to your credit score.An equal housing lender. NMLS #10287.
Sell for more on Zillow
Get a free Zillow Showcase℠ listing and you could sell for .
$768,000
2% more+ $15,360
With Zillow Showcase(estimated)
$783,360