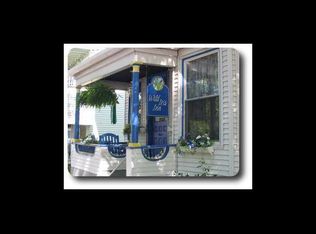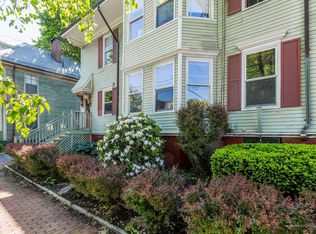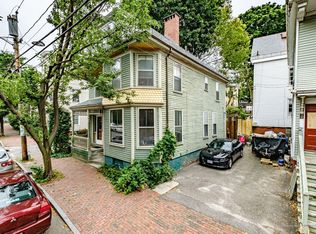Closed
$875,000
265 State Street, Portland, ME 04101
4beds
2,787sqft
Single Family Residence
Built in 1894
3,484.8 Square Feet Lot
$953,600 Zestimate®
$314/sqft
$4,339 Estimated rent
Home value
$953,600
$896,000 - $1.02M
$4,339/mo
Zestimate® history
Loading...
Owner options
Explore your selling options
What's special
Welcome to 265 State Street, an extraordinary historic townhouse that effortlessly combines historic elegance with modern comforts. Adorned with elaborate original moldings, tin ceilings, antique fixtures, and hardware, this is a classic showcase of Portland's rich heritage. Every single room is large and sunny and can be easily adapted or improved to suit your tastes and lifestyle. The modern kitchen makes entertaining easy with a sizeable copper-topped island, wet bar and Wolf range. Host a big dinner party in the formal dining room, take tea on the sweet sun porch off the dining room, or simply luxuriate in the primary suite's jetted tub and roomy walk-in shower - this home has something for everyone. The top floor offers a versatile bonus bedroom/office. With ample off-street parking in the driveway for up to four cars, parking will never be a concern - plus an electric charger is already in place! The basement also presents an opportunity for expansion, whether for additional living space or the creation of an income-generating unit. Detailed plans for an 800-square-foot, two-bedroom, two-bathroom accessory dwelling unit (ADU) were previously fully permitted by the City of Portland, offering potential for further customization and value enhancement.
Located just a couple of blocks away, Deering Oaks Park, an Olmstead-designed green space, and the popular farmer's market are easily accessible, providing a serene escape and vibrant community experience. The nearby Arts District offers an array of cultural delights, including the First Friday Art Walk, cozy shows at One Longfellow Square, and lively free events in Congress Square. This is urban living at its finest!
Zillow last checked: 8 hours ago
Listing updated: September 26, 2024 at 07:35pm
Listed by:
Vitalius Real Estate Group, LLC
Bought with:
Keller Williams Realty
Source: Maine Listings,MLS#: 1558962
Facts & features
Interior
Bedrooms & bathrooms
- Bedrooms: 4
- Bathrooms: 3
- Full bathrooms: 2
- 1/2 bathrooms: 1
Primary bedroom
- Features: Closet, Double Vanity, Full Bath, Jetted Tub, Separate Shower, Suite
- Level: Second
Bedroom 2
- Level: Second
Bedroom 3
- Level: Second
Bedroom 4
- Level: Upper
Dining room
- Level: First
Kitchen
- Features: Kitchen Island
- Level: First
Living room
- Level: First
Sunroom
- Level: First
Heating
- Direct Vent Furnace, Hot Water, Radiator
Cooling
- Has cooling: Yes
Appliances
- Included: Dishwasher, Disposal, Dryer, Microwave, Gas Range, Refrigerator, Washer
Features
- Bathtub, Pantry, Shower, Storage, Walk-In Closet(s), Primary Bedroom w/Bath
- Flooring: Tile, Wood
- Basement: Doghouse,Interior Entry,Full
- Has fireplace: No
Interior area
- Total structure area: 2,787
- Total interior livable area: 2,787 sqft
- Finished area above ground: 2,787
- Finished area below ground: 0
Property
Parking
- Parking features: Other, Paved, 1 - 4 Spaces, On Site
Features
- Patio & porch: Patio, Porch
Lot
- Size: 3,484 sqft
- Features: Historic District, City Lot, Near Shopping, Neighborhood, Corner Lot, Sidewalks
Details
- Parcel number: PTLDM036BE012001
- Zoning: RES
Construction
Type & style
- Home type: SingleFamily
- Architectural style: Other
- Property subtype: Single Family Residence
Materials
- Wood Frame, Vinyl Siding
- Foundation: Stone, Brick/Mortar
- Roof: Membrane,Shingle,Slate
Condition
- Year built: 1894
Utilities & green energy
- Electric: Circuit Breakers
- Sewer: Public Sewer
- Water: Public
Community & neighborhood
Security
- Security features: Security System
Location
- Region: Portland
Other
Other facts
- Road surface type: Paved
Price history
| Date | Event | Price |
|---|---|---|
| 7/17/2023 | Pending sale | $899,000+2.7%$323/sqft |
Source: | ||
| 7/13/2023 | Sold | $875,000-2.7%$314/sqft |
Source: | ||
| 6/9/2023 | Contingent | $899,000$323/sqft |
Source: | ||
| 5/15/2023 | Listed for sale | $899,000+130.6%$323/sqft |
Source: | ||
| 6/15/2012 | Sold | $389,900$140/sqft |
Source: | ||
Public tax history
| Year | Property taxes | Tax assessment |
|---|---|---|
| 2024 | $8,071 | $560,100 |
| 2023 | $8,071 +5.9% | $560,100 |
| 2022 | $7,623 +32.3% | $560,100 +126.6% |
Find assessor info on the county website
Neighborhood: Parkside
Nearby schools
GreatSchools rating
- 3/10Howard C Reiche Community SchoolGrades: PK-5Distance: 0.4 mi
- 2/10King Middle SchoolGrades: 6-8Distance: 0.3 mi
- 4/10Portland High SchoolGrades: 9-12Distance: 0.5 mi

Get pre-qualified for a loan
At Zillow Home Loans, we can pre-qualify you in as little as 5 minutes with no impact to your credit score.An equal housing lender. NMLS #10287.
Sell for more on Zillow
Get a free Zillow Showcase℠ listing and you could sell for .
$953,600
2% more+ $19,072
With Zillow Showcase(estimated)
$972,672

