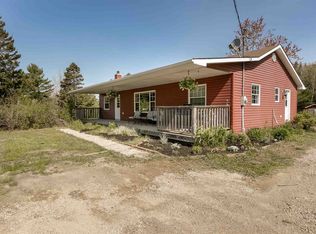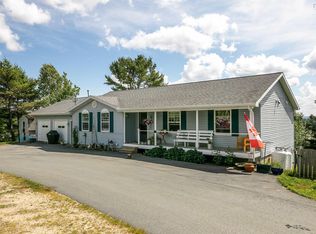SERENITY CLOSE TO AMENITIES: Move-in ready, 4 bedroom, 2 1/2 bath home on a private, spacious treed lot. Enjoy a tranquil country atmosphere. Located on Chester's edge and within walking distance to recreational facilities for all ages & Art Centre, hockey/curling/skating complex, coastal golf course, yacht club, live theatre, and more. Finished on all three levels, this bright, cheery home features solid ash hardwood floors throughout the main floor, living room with vaulted ceiling, spacious eat-in kitchen with quartz counter top and farmhouse sink, large deck for entertaining, main floor master bedroom with ensuite and walk-through closet, two bedrooms upstairs plus a guest bath. The lower garden level is finished and includes a spacious family room with Pacific Energy wood stove, office, 4th bedroom, 1/2 bath, and workshop. A joy to call home! 2020-05-28
This property is off market, which means it's not currently listed for sale or rent on Zillow. This may be different from what's available on other websites or public sources.

