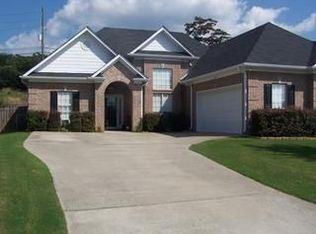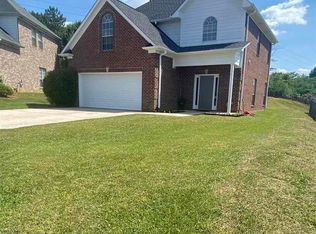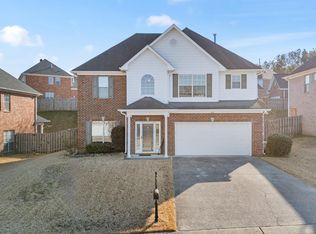This is a beautiful 3 bedroom 2 bath home in the Longwood Subdivision. Home has large rooms and a dinning room and den have vaulted ceilings. Home has an open floor plan. The kitchen, bathrooms, and the laundry all have ceramic tile flooring. Rest of home has hardwood floors. All 1 level home with a 2 car garage. This split bedroom plan has a master bedroom and bath with a separate jetted tub and shower also 2 vanities. This home is convenient to everything from shopping to interstates.
This property is off market, which means it's not currently listed for sale or rent on Zillow. This may be different from what's available on other websites or public sources.


