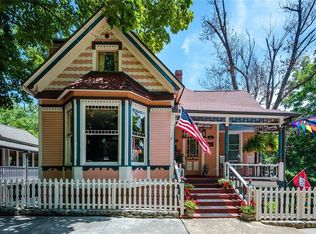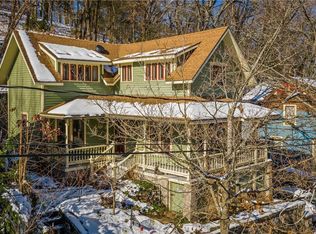Sold for $585,000
$585,000
265 Spring St, Eureka Springs, AR 72632
4beds
2,412sqft
Single Family Residence
Built in 1900
10,537.16 Square Feet Lot
$595,200 Zestimate®
$243/sqft
$4,551 Estimated rent
Home value
$595,200
Estimated sales range
Not available
$4,551/mo
Zestimate® history
Loading...
Owner options
Explore your selling options
What's special
Stunning circa 1900 Victorian home is located on the iconic Historic Loop! Remodeled both inside & out(almost complete), this one boasts fabulous character & unique architectural details. Enjoy coffee on a massive front porch, open the gorgeous antique stained-glass door & step into a generous foyer leading you to a fresh & open kitchen/living area filled with light! The cook's kitchen has quartz countertops, gas stove, microwave, stainless fridge & dishwasher. A powder room is located just off the kitchen. A primary suite with full bath is also just steps from front door. Downstairs is a small living area/library with built-ins galore serving as a quiet getaway. Two additional bedrooms share a bath along with the utility/laundry area. From this level you enjoy a private deck on each side. There is a 504 sq ft carriage house just behind the main house with a kitchen, bedroom & bath with off street parking. Just down the street from the Crescent Hotel in historic downtown Eureka Springs, this is a must see!
Zillow last checked: 8 hours ago
Listing updated: September 18, 2025 at 01:00pm
Listed by:
Robin Collins 479-756-1003,
Weichert REALTORS - The Griffin Company Springdale
Bought with:
Beth Martin, SA00090351
All Seasons MW Realty
Source: ArkansasOne MLS,MLS#: 1316123 Originating MLS: Northwest Arkansas Board of REALTORS MLS
Originating MLS: Northwest Arkansas Board of REALTORS MLS
Facts & features
Interior
Bedrooms & bathrooms
- Bedrooms: 4
- Bathrooms: 4
- Full bathrooms: 3
- 1/2 bathrooms: 1
Primary bedroom
- Level: Main
Bedroom
- Level: Basement
Bedroom
- Level: Basement
Primary bathroom
- Level: Main
Bathroom
- Level: Basement
Eat in kitchen
- Level: Main
Half bath
- Level: Main
Living room
- Level: Main
Utility room
- Level: Basement
Heating
- Central, Other
Cooling
- Central Air
Appliances
- Included: Dryer, Dishwasher, Electric Water Heater, Disposal, Gas Range, Gas Water Heater, Self Cleaning Oven, Tankless Water Heater, Washer, Plumbed For Ice Maker
- Laundry: Washer Hookup, Dryer Hookup
Features
- Ceiling Fan(s), Cathedral Ceiling(s), Eat-in Kitchen, Quartz Counters, Walk-In Closet(s)
- Flooring: Carpet, Luxury Vinyl Plank, Tile, Wood
- Basement: Finished,Crawl Space
- Has fireplace: No
- Fireplace features: None
Interior area
- Total structure area: 2,412
- Total interior livable area: 2,412 sqft
Property
Features
- Levels: Two
- Stories: 2
- Patio & porch: Covered, Deck
- Exterior features: Gravel Driveway
- Pool features: None
- Fencing: Front Yard
- Waterfront features: None
Lot
- Size: 10,537 sqft
- Features: Central Business District
Details
- Additional structures: Guest House
- Parcel number: 92500437000
- Zoning description: Residential
- Special conditions: None
- Wooded area: 0
Construction
Type & style
- Home type: SingleFamily
- Property subtype: Single Family Residence
Materials
- Wood Siding
- Foundation: Crawlspace, Slab
- Roof: Architectural,Shingle
Condition
- New construction: No
- Year built: 1900
Utilities & green energy
- Sewer: Public Sewer
- Water: Public
- Utilities for property: Electricity Available, Natural Gas Available, Sewer Available, Water Available
Community & neighborhood
Security
- Security features: Smoke Detector(s)
Community
- Community features: Sidewalks
Location
- Region: Eureka Springs
- Subdivision: Eureka Improvement Company
Other
Other facts
- Listing terms: ARM,Conventional,FHA
Price history
| Date | Event | Price |
|---|---|---|
| 9/18/2025 | Sold | $585,000$243/sqft |
Source: | ||
| 8/13/2025 | Listed for sale | $585,000+48.1%$243/sqft |
Source: | ||
| 12/2/2022 | Sold | $395,000$164/sqft |
Source: | ||
| 10/4/2022 | Listed for sale | $395,000+9.8%$164/sqft |
Source: | ||
| 2/7/2019 | Listing removed | $359,700$149/sqft |
Source: Coldwell Banker K-C REALTY #1087143 Report a problem | ||
Public tax history
| Year | Property taxes | Tax assessment |
|---|---|---|
| 2024 | $3,642 0% | $72,110 |
| 2023 | $3,642 +0% | $72,110 |
| 2022 | $3,642 +65.5% | $72,110 +65.7% |
Find assessor info on the county website
Neighborhood: 72632
Nearby schools
GreatSchools rating
- 8/10Eureka Springs Middle SchoolGrades: 5-8Distance: 1.9 mi
- 7/10Eureka Springs High SchoolGrades: 9-12Distance: 2 mi
- 8/10Eureka Springs Elementary SchoolGrades: PK-4Distance: 2 mi
Schools provided by the listing agent
- District: Eureka Springs
Source: ArkansasOne MLS. This data may not be complete. We recommend contacting the local school district to confirm school assignments for this home.
Get pre-qualified for a loan
At Zillow Home Loans, we can pre-qualify you in as little as 5 minutes with no impact to your credit score.An equal housing lender. NMLS #10287.
Sell with ease on Zillow
Get a Zillow Showcase℠ listing at no additional cost and you could sell for —faster.
$595,200
2% more+$11,904
With Zillow Showcase(estimated)$607,104

