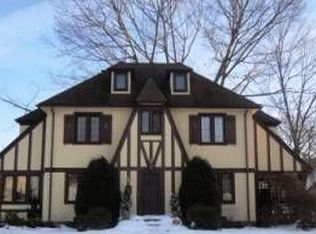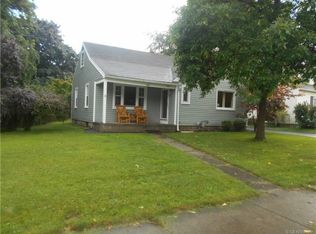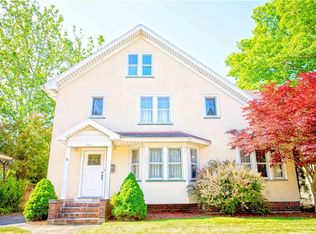Charming Colonial with old world English Tudor appeal set on a peaceful street in the heart of Irondequoit's HOT Laurelton neighborhood, just on the edge of the North Winton Village! Gleaming hardwood floors greet you at the front door and carry throughout the first floor. The large living room is a perfect setting with a fireplace and bonus sitting area with huge original French leaded glass windows. The spacious kitchen offers tons of storage, along with stainless appliances. Just off the kitchen a formal dining room awaits all your entertaining needs. Off the dining room is the entrance to the backyard paradise. Outside on this double lot you will find a stunning backyard with a fully fenced yard and is shaded by mature trees, landscaping and gardens. Overlook all of this beauty from the paver patio and covered porch off the dining room. Upstairs you will find 3 spacious bedrooms and 2 full baths, plus a 2nd floor laundry! There is also a bonus 2nd kitchen on the 1st floor! There is a huge driveway, with plenty of room for parking, that leads to a massive 2 car detached garage that also has a 2nd floor storage loft. Also already equipped with Greenlight internet. Don't wait!
This property is off market, which means it's not currently listed for sale or rent on Zillow. This may be different from what's available on other websites or public sources.


