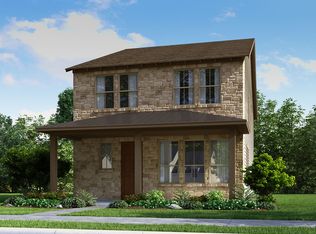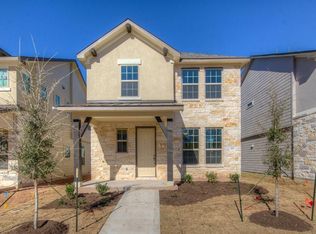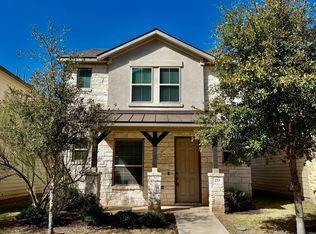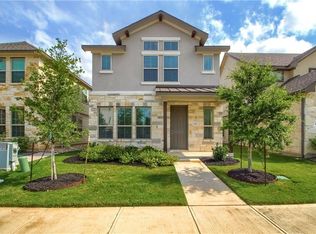Sold on 07/21/25
Price Unknown
265 Spanish Star Trl, Dripping Springs, TX 78620
--beds
2baths
1,632sqft
SingleFamily
Built in 2017
3,441 Square Feet Lot
$301,400 Zestimate®
$--/sqft
$2,183 Estimated rent
Home value
$301,400
$277,000 - $329,000
$2,183/mo
Zestimate® history
Loading...
Owner options
Explore your selling options
What's special
Be the first to live in this beautiful new home! Open floor plan downstairs with half bath, full laundry room, computer office nook and mud room nook. Master and two additional bedrooms and baths upstairs. Tastefully decorated with shades of gray. Electronic controlled heat and air for better efficiency. Granite countertops, new SS appliances, window blinds throughout . Ring system front door bell, double sinks with oversized shower and built in seat and walk in closet. Walking distance to Mercer street, restaurants and shopping as well as a few block to the award winning Founders park with swimming pool and playground. Take a stroll to HEB, restaurants, emergency care, or never have to worry about parking for a downtown event again on historical Mercer Street with plentiful shopping and venues. Minimal yard, minimal maintenance. Sprinkler system for the yard. Finished double garage with opener and long driveway.. Pets are negotiable. Tenant pays all utilities
Facts & features
Interior
Bedrooms & bathrooms
- Bathrooms: 2.5
Heating
- Other
Cooling
- Central
Interior area
- Total interior livable area: 1,632 sqft
Property
Parking
- Parking features: Garage - Attached
Features
- Exterior features: Cement / Concrete
Lot
- Size: 3,441 sqft
Details
- Parcel number: 118691000H017004
Construction
Type & style
- Home type: SingleFamily
Materials
- Other
- Foundation: Slab
- Roof: Composition
Condition
- Year built: 2017
Community & neighborhood
Location
- Region: Dripping Springs
Price history
| Date | Event | Price |
|---|---|---|
| 7/21/2025 | Sold | -- |
Source: Agent Provided | ||
| 7/12/2025 | Pending sale | $320,000$196/sqft |
Source: | ||
| 6/3/2025 | Price change | $320,000-5.9%$196/sqft |
Source: | ||
| 4/21/2025 | Listed for sale | $340,000-6.8%$208/sqft |
Source: | ||
| 9/12/2024 | Listing removed | $2,100$1/sqft |
Source: Unlock MLS #3911493 | ||
Public tax history
| Year | Property taxes | Tax assessment |
|---|---|---|
| 2025 | -- | $356,600 -5.9% |
| 2024 | $6,604 -9.6% | $378,810 -12.8% |
| 2023 | $7,303 -9% | $434,250 +1.9% |
Find assessor info on the county website
Neighborhood: 78620
Nearby schools
GreatSchools rating
- 8/10Dripping Springs Elementary SchoolGrades: PK-5Distance: 1.5 mi
- 7/10Dripping Springs Middle SchoolGrades: 6-8Distance: 2.1 mi
- 7/10Dripping Springs High SchoolGrades: 9-12Distance: 1.1 mi
Get a cash offer in 3 minutes
Find out how much your home could sell for in as little as 3 minutes with a no-obligation cash offer.
Estimated market value
$301,400
Get a cash offer in 3 minutes
Find out how much your home could sell for in as little as 3 minutes with a no-obligation cash offer.
Estimated market value
$301,400



