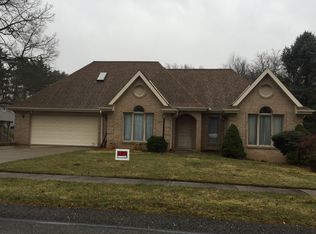Sold for $372,000
$372,000
265 Shafer Rd, Coraopolis, PA 15108
3beds
2,252sqft
Single Family Residence
Built in 1978
0.28 Acres Lot
$373,200 Zestimate®
$165/sqft
$2,846 Estimated rent
Home value
$373,200
$347,000 - $399,000
$2,846/mo
Zestimate® history
Loading...
Owner options
Explore your selling options
What's special
This is one of the most beautiful homes you will ever see! Gleaming Hardwood Flrs throughout! Completely Renovated Kitchen w Stainless Steel Appliances, Display Cabinetry, 5 Burner Stove, Pantry, Granite Counters, Breakfast Bar that seats 6, Island w Sink, CT Backsplash & Recessed Lighting! Completely renovated baths including vessel sinks, Spa-Like Rain Shower w Ceramic & Glass Shower Surrounds! Crown Molding, Chair Rails, Ceiling Fans & California Closet style throughout! Pellet Stove in Family Rm! Wood Burner in Game Rm w newer finished ceiling & flrs! Bay Window! Updated Vessel Sink & Toilet in Powder Rm! 20x12 Deck w Sunsetter! 24x12 Patio Dry Below! 14x14 Patio with Fire Pit! Completely Fenced in Landscaped Park-Like Level Yard with 10x10 Shed! 5 person 4 year old Hot Tub! Gutter Helmets! Gas Hook Up on Lower Patio for Gas Grill! Loads of Storage! Leaded Glass front Door w Side-Lights! Everything that could be updated & improved has been done! Don't miss out on this one and only!
Zillow last checked: 8 hours ago
Listing updated: May 23, 2025 at 08:07am
Listed by:
Raymond Carnevali 412-262-4630,
BERKSHIRE HATHAWAY THE PREFERRED REALTY
Bought with:
John Marzullo, RS323468
COMPASS PENNSYLVANIA, LLC
Source: WPMLS,MLS#: 1692652 Originating MLS: West Penn Multi-List
Originating MLS: West Penn Multi-List
Facts & features
Interior
Bedrooms & bathrooms
- Bedrooms: 3
- Bathrooms: 3
- Full bathrooms: 2
- 1/2 bathrooms: 1
Primary bedroom
- Level: Main
- Dimensions: 14x14
Bedroom 2
- Level: Main
- Dimensions: 14x12
Bedroom 3
- Level: Main
- Dimensions: 12x12
Dining room
- Level: Main
- Dimensions: 14x12
Entry foyer
- Level: Main
- Dimensions: 8x6
Family room
- Level: Main
- Dimensions: 25x17
Game room
- Level: Lower
- Dimensions: 30x17
Kitchen
- Level: Main
- Dimensions: 14x13
Laundry
- Level: Lower
- Dimensions: 10x9
Heating
- Gas, Hot Water
Cooling
- Central Air
Appliances
- Included: Some Gas Appliances, Convection Oven, Dryer, Dishwasher, Disposal, Microwave, Refrigerator, Stove, Washer
Features
- Kitchen Island, Pantry, Window Treatments
- Flooring: Ceramic Tile, Hardwood, Laminate
- Windows: Multi Pane, Screens, Window Treatments
- Basement: Finished,Walk-Out Access
- Number of fireplaces: 2
Interior area
- Total structure area: 2,252
- Total interior livable area: 2,252 sqft
Property
Parking
- Total spaces: 2
- Parking features: Built In, Garage Door Opener
- Has attached garage: Yes
Features
- Levels: Multi/Split
- Stories: 2
- Pool features: None
Lot
- Size: 0.28 Acres
- Dimensions: 75 x 160 x 75 x 160m/l
Details
- Parcel number: 0599K00262000000
Construction
Type & style
- Home type: SingleFamily
- Architectural style: Colonial,Split Level
- Property subtype: Single Family Residence
Materials
- Aluminum Siding, Brick
- Roof: Composition
Condition
- Resale
- Year built: 1978
Details
- Warranty included: Yes
Utilities & green energy
- Sewer: Public Sewer
- Water: Public
Community & neighborhood
Community
- Community features: Public Transportation
Location
- Region: Coraopolis
Price history
| Date | Event | Price |
|---|---|---|
| 5/23/2025 | Sold | $372,000+14.5%$165/sqft |
Source: | ||
| 5/23/2025 | Pending sale | $325,000$144/sqft |
Source: | ||
| 3/24/2025 | Contingent | $325,000$144/sqft |
Source: | ||
| 3/20/2025 | Listed for sale | $325,000+160.9%$144/sqft |
Source: | ||
| 12/2/2020 | Sold | $124,545-50.2%$55/sqft |
Source: Public Record Report a problem | ||
Public tax history
| Year | Property taxes | Tax assessment |
|---|---|---|
| 2025 | $6,734 +7.5% | $200,500 |
| 2024 | $6,267 +560.8% | $200,500 |
| 2023 | $948 +0% | $200,500 |
Find assessor info on the county website
Neighborhood: 15108
Nearby schools
GreatSchools rating
- 6/10MOON AREA LOWER MSGrades: 5-6Distance: 1.6 mi
- 8/10MOON AREA UPPER MSGrades: 7-8Distance: 1.6 mi
- 7/10Moon Senior High SchoolGrades: 9-12Distance: 1.6 mi
Schools provided by the listing agent
- District: Moon Area
Source: WPMLS. This data may not be complete. We recommend contacting the local school district to confirm school assignments for this home.
Get pre-qualified for a loan
At Zillow Home Loans, we can pre-qualify you in as little as 5 minutes with no impact to your credit score.An equal housing lender. NMLS #10287.
