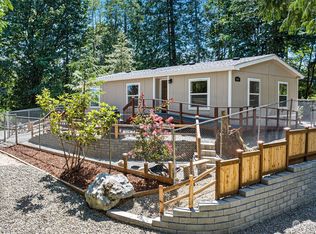View of water/ hot tub/ 200 square feet of deck/ Newly remodeled kitchen/ bath/ open floor plan/ Wood and electric heat / slate stone and bamboo floors.
This property is off market, which means it's not currently listed for sale or rent on Zillow. This may be different from what's available on other websites or public sources.

