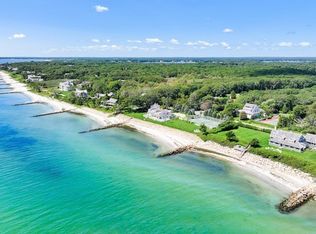Sold for $7,000,000 on 01/28/25
$7,000,000
265 Sea View Avenue, Osterville, MA 02655
7beds
4,028sqft
Single Family Residence
Built in 1890
0.91 Acres Lot
$7,008,900 Zestimate®
$1,738/sqft
$4,824 Estimated rent
Home value
$7,008,900
$6.31M - $7.78M
$4,824/mo
Zestimate® history
Loading...
Owner options
Explore your selling options
What's special
''In its proper season, every door is unlocked, every window wide open. People, too, are more open in summer, moving through the house and each other's lives as freely as the wind. Their schools and offices are distant, their guard is down, their feet are bare,'' writes George Howe Colt. A more lovely door to be unlocked is nearly impossible to find than at 265 Sea View Avenue in Wianno, Osterville on Cape Cod. Open to the shores of Nantucket Sound, this shingled masterpiece offers a magnificent view splayed before you from over 200 feet of shoreline. With shoes a distant memory, step off the covered porch and, feel the lawn, the salt-smoothed seaside deck and finally, the sand. Look back at this 4,028 square foot home framed against an impossibly blue sky with seven bedrooms, multiple gathering areas and a kitchen as perfect for cooking up memories as cuisine, and know all is well in your world. An expansive seaside lawn offers endless possibilities for gatherings, games, tents or even a pool. There are memories to be made, milestones to celebrate, feelings and souls to restore from this ultimate coastal escape. Call to arrange an in-person visit. Please verify all information.
Zillow last checked: 8 hours ago
Listing updated: January 28, 2025 at 10:43am
Listed by:
John B Cotton, Jr jack@jackcotton.com,
Sotheby's International Realty
Bought with:
Member Non
cci.unknownoffice
Source: CCIMLS,MLS#: 22404625
Facts & features
Interior
Bedrooms & bathrooms
- Bedrooms: 7
- Bathrooms: 4
- Full bathrooms: 3
- 1/2 bathrooms: 1
Primary bedroom
- Description: Flooring: Wood
- Features: View
- Level: Second
- Area: 282.17
- Dimensions: 20.3 x 13.9
Bedroom 2
- Description: Flooring: Wood
- Features: Bedroom 2, View
- Level: Second
- Area: 219.03
- Dimensions: 14.7 x 14.9
Bedroom 3
- Description: Flooring: Wood
- Features: Bedroom 3, View
- Level: Second
- Area: 259.17
- Dimensions: 15.9 x 16.3
Bedroom 4
- Description: Flooring: Wood
- Features: Bedroom 4
- Level: Second
- Area: 250.66
- Dimensions: 16.6 x 15.1
Dining room
- Description: Fireplace(s): Wood Burning,Flooring: Wood
- Features: Dining Room
- Level: First
- Area: 261.12
- Dimensions: 13.6 x 19.2
Kitchen
- Description: Flooring: Wood
- Features: Kitchen, View
- Level: First
- Area: 301.3
- Dimensions: 13.1 x 23
Living room
- Description: Fireplace(s): Wood Burning,Flooring: Wood
- Features: Living Room
- Level: First
- Area: 503.03
- Dimensions: 26.9 x 18.7
Heating
- Forced Air
Cooling
- None
Appliances
- Included: Gas Water Heater
- Laundry: Laundry Room, First Floor
Features
- Flooring: Hardwood, Tile
- Number of fireplaces: 4
- Fireplace features: Wood Burning
Interior area
- Total structure area: 4,028
- Total interior livable area: 4,028 sqft
Property
Parking
- Total spaces: 6
Features
- Stories: 1
- Entry location: First Floor
- Exterior features: Private Yard, Underground Sprinkler
- Has view: Yes
- Has water view: Yes
- Water view: Ocean
- Waterfront features: Nantucket Sound, Salt, Ocean Front
- Body of water: Nantucket Sound
Lot
- Size: 0.91 Acres
- Features: In Town Location, Near Golf Course, Shopping, Public Tennis, Marina, Cleared, South of Route 28
Details
- Parcel number: 138020
- Zoning: RF-1
- Special conditions: None
Construction
Type & style
- Home type: SingleFamily
- Property subtype: Single Family Residence
Materials
- Shingle Siding
- Foundation: Stone
- Roof: Pitched, Shingle, Wood
Condition
- Updated/Remodeled, Approximate
- New construction: No
- Year built: 1890
- Major remodel year: 2014
Utilities & green energy
- Sewer: Septic Tank
Community & neighborhood
Location
- Region: Osterville
Other
Other facts
- Listing terms: Conventional
- Road surface type: Paved
Price history
| Date | Event | Price |
|---|---|---|
| 1/28/2025 | Sold | $7,000,000-17.6%$1,738/sqft |
Source: | ||
| 12/9/2024 | Pending sale | $8,500,000$2,110/sqft |
Source: | ||
| 9/20/2024 | Listed for sale | $8,500,000-5.6%$2,110/sqft |
Source: | ||
| 9/16/2024 | Listing removed | $9,000,000$2,234/sqft |
Source: | ||
| 3/15/2024 | Listed for sale | $9,000,000$2,234/sqft |
Source: | ||
Public tax history
| Year | Property taxes | Tax assessment |
|---|---|---|
| 2025 | $74,060 +4% | $9,154,500 +0.4% |
| 2024 | $71,236 +4% | $9,121,100 +11.1% |
| 2023 | $68,471 +42.4% | $8,209,900 +64.7% |
Find assessor info on the county website
Neighborhood: Osterville
Nearby schools
GreatSchools rating
- 3/10Barnstable United Elementary SchoolGrades: 4-5Distance: 3.3 mi
- 4/10Barnstable High SchoolGrades: 8-12Distance: 4 mi
- 7/10West Villages Elementary SchoolGrades: K-3Distance: 3.5 mi
Schools provided by the listing agent
- District: Barnstable
Source: CCIMLS. This data may not be complete. We recommend contacting the local school district to confirm school assignments for this home.
Sell for more on Zillow
Get a free Zillow Showcase℠ listing and you could sell for .
$7,008,900
2% more+ $140K
With Zillow Showcase(estimated)
$7,149,078