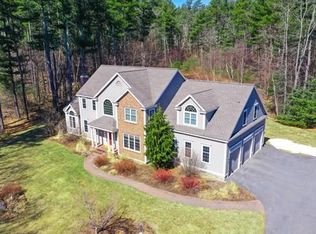Welcome to this stately Colonial home perfectly sited on 3.3 acres in one of Boxboroughâs premier locations! Impeccably maintained from the oversized eat-in kitchen with maple cabinets, SS appliances and granite to the true master suite, thereâs nothing to do but pack your bags! The photos say it all, the many architectural features lend an air of quiet sophistication thatâs cozy and comfortable at the same time. The centrally located kitchen opens to the front to back family room boasting a cathedral ceiling, arched windows, fireplace and slider leading to the screened porch and deck. A butlerâs pantry, 2 home offices, a formal dining room and a half bath round out the living area. The second floor boasts a master suite with spa bath, multiple closets and a bonus room, three large bedrooms, a laundry room and second full bath. The finished lower level features a kitchenette, workout room an plenty of storage. School starts on August 29th, don't miss this opportunity to get into town!
This property is off market, which means it's not currently listed for sale or rent on Zillow. This may be different from what's available on other websites or public sources.
