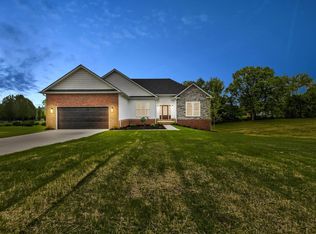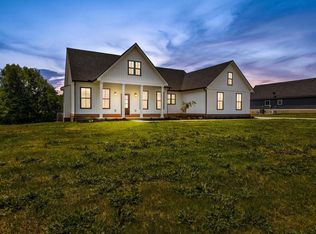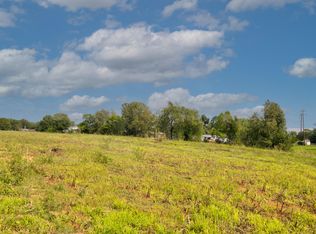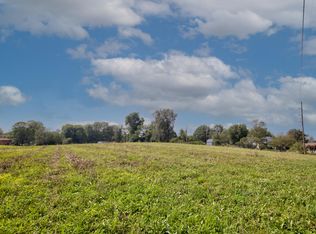Sold for $389,900
$389,900
265 Sande Ridge Ln, Mount Sterling, KY 40353
3beds
1,700sqft
Single Family Residence
Built in 2024
0.89 Acres Lot
$394,600 Zestimate®
$229/sqft
$2,130 Estimated rent
Home value
$394,600
Estimated sales range
Not available
$2,130/mo
Zestimate® history
Loading...
Owner options
Explore your selling options
What's special
Discover the perfect blend of style and comfort in this stunning new construction home featuring 3 bedrooms, 2 bathrooms, and situated on a spacious .89-acre lot. From the moment you step inside, the inviting foyer welcomes you into an open-concept layout, seamlessly connecting the formal dining room, kitchen, and living area. The kitchen is a true showstopper, showcasing custom tile work, a large island, a coffee/wine bar area, granite countertops, and stainless steel appliances. Luxury vinyl plank (LVP) flooring flows throughout, adding both elegance and durability. The primary suite is a retreat of its own, boasting a walk-in closet and a spa-like bathroom with a soaking tub, custom tile shower, and double vanity. No detail has been overlooked in this beautifully crafted home—quality and sophistication at every turn. Don't miss your chance to make it yours!
Zillow last checked: 8 hours ago
Listing updated: August 28, 2025 at 10:32pm
Listed by:
Jonathan Wood 859-585-0565,
HomeLand Real Estate Inc - Mt Sterling
Bought with:
Jonathan Wood, 213909
HomeLand Real Estate Inc - Mt Sterling
Source: Imagine MLS,MLS#: 25004089
Facts & features
Interior
Bedrooms & bathrooms
- Bedrooms: 3
- Bathrooms: 2
- Full bathrooms: 2
Primary bedroom
- Level: First
Bedroom 1
- Level: First
Bedroom 2
- Level: First
Bathroom 1
- Description: Full Bath
- Level: First
Bathroom 2
- Description: Full Bath
- Level: First
Dining room
- Level: First
Dining room
- Level: First
Foyer
- Level: First
Foyer
- Level: First
Kitchen
- Level: First
Living room
- Level: First
Living room
- Level: First
Utility room
- Level: First
Heating
- Electric
Cooling
- Electric
Appliances
- Included: Dishwasher, Microwave, Refrigerator, Range
- Laundry: Electric Dryer Hookup, Washer Hookup
Features
- Entrance Foyer, Eat-in Kitchen, Master Downstairs, Walk-In Closet(s), Ceiling Fan(s)
- Flooring: Tile, Vinyl
- Basement: Crawl Space
- Has fireplace: No
Interior area
- Total structure area: 1,700
- Total interior livable area: 1,700 sqft
- Finished area above ground: 1,700
- Finished area below ground: 0
Property
Parking
- Total spaces: 2
- Parking features: Attached Garage, Driveway, Off Street
- Garage spaces: 2
- Has uncovered spaces: Yes
Features
- Levels: One
- Patio & porch: Deck, Porch
- Has view: Yes
- View description: Rural, Neighborhood
Lot
- Size: 0.89 Acres
Details
- Parcel number: 0161000006.00
Construction
Type & style
- Home type: SingleFamily
- Architectural style: Ranch
- Property subtype: Single Family Residence
Materials
- Brick Veneer, Vinyl Siding
- Foundation: Block
- Roof: Composition,Shingle
Condition
- New Construction
- New construction: Yes
- Year built: 2024
Utilities & green energy
- Sewer: Septic Tank
- Water: Public
- Utilities for property: Electricity Connected, Natural Gas Available, Water Connected
Community & neighborhood
Location
- Region: Mount Sterling
- Subdivision: Sande Ridge
Price history
| Date | Event | Price |
|---|---|---|
| 4/18/2025 | Sold | $389,900$229/sqft |
Source: | ||
| 3/13/2025 | Contingent | $389,900$229/sqft |
Source: | ||
| 3/10/2025 | Listed for sale | $389,900+983.1%$229/sqft |
Source: | ||
| 8/2/2024 | Sold | $36,000-5.3%$21/sqft |
Source: | ||
| 7/25/2024 | Pending sale | $38,000$22/sqft |
Source: | ||
Public tax history
Tax history is unavailable.
Neighborhood: 40353
Nearby schools
GreatSchools rating
- 5/10Mapleton Elementary SchoolGrades: PK-5Distance: 1.9 mi
- 3/10McNabb Middle SchoolGrades: 6-8Distance: 1.9 mi
- 5/10Montgomery County High SchoolGrades: 9-12Distance: 1.8 mi
Schools provided by the listing agent
- Elementary: Mapleton
- Middle: McNabb
- High: Montgomery Co
Source: Imagine MLS. This data may not be complete. We recommend contacting the local school district to confirm school assignments for this home.

Get pre-qualified for a loan
At Zillow Home Loans, we can pre-qualify you in as little as 5 minutes with no impact to your credit score.An equal housing lender. NMLS #10287.



