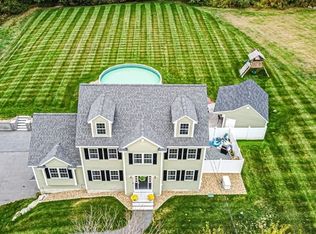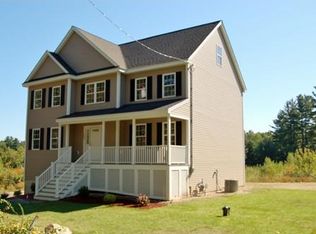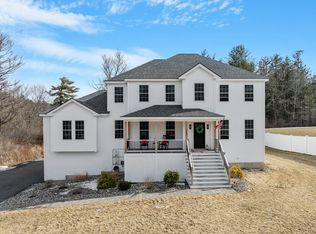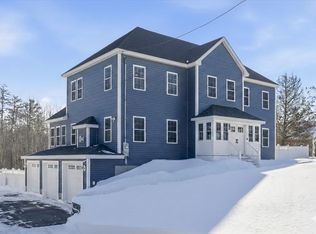Sold for $905,000
$905,000
265 Salem Rd, Dracut, MA 01826
5beds
3,600sqft
Single Family Residence
Built in 2017
1.3 Acres Lot
$955,400 Zestimate®
$251/sqft
$6,005 Estimated rent
Home value
$955,400
$908,000 - $1.00M
$6,005/mo
Zestimate® history
Loading...
Owner options
Explore your selling options
What's special
SUNDAY OPEN HOUSE CANCELLED. Gorgeous and spacious! This newer 4-5 bedroom Colonial has something for everyone! Sited in super convenient East Dracut on a 1.3 acre level lot. Detailed for a touch of elegance with a welcoming open concept floor plan, this home welcomes family time, entertaining or or just quiet moments in front of the fireplace. Enjoy spectacular views of the yard from either the first floor den, or the deck just outside. So inviting for every lifestyle! Finished basement is perfect for a game room, media room or teen suite, complete with a full bath. Hard to find three car garage!
Zillow last checked: 8 hours ago
Listing updated: August 31, 2023 at 09:29am
Listed by:
Gary Rogers 781-899-2822,
RE/MAX On the Charles 781-894-1882
Bought with:
Heidi Roy
Bean Group
Source: MLS PIN,MLS#: 73134726
Facts & features
Interior
Bedrooms & bathrooms
- Bedrooms: 5
- Bathrooms: 4
- Full bathrooms: 3
- 1/2 bathrooms: 1
Primary bedroom
- Features: Bathroom - Full, Walk-In Closet(s)
- Level: Second
- Area: 272
- Dimensions: 17 x 16
Bedroom 2
- Features: Flooring - Wall to Wall Carpet
- Level: Second
- Area: 210
- Dimensions: 15 x 14
Bedroom 3
- Features: Flooring - Wall to Wall Carpet
- Level: Second
- Area: 180
- Dimensions: 15 x 12
Bedroom 4
- Features: Flooring - Wall to Wall Carpet
- Level: Second
- Area: 168
- Dimensions: 14 x 12
Bedroom 5
- Features: Closet, Flooring - Wall to Wall Carpet, Exterior Access
- Level: Basement
- Area: 432
- Dimensions: 27 x 16
Primary bathroom
- Features: Yes
Bathroom 1
- Level: First
Bathroom 2
- Features: Bathroom - Full, Bathroom - Tiled With Shower Stall
- Level: Second
Bathroom 3
- Level: Second
Dining room
- Features: Flooring - Hardwood
- Level: First
- Area: 204
- Dimensions: 17 x 12
Family room
- Level: Basement
- Area: 242
- Dimensions: 22 x 11
Kitchen
- Features: Flooring - Hardwood, Countertops - Stone/Granite/Solid, Kitchen Island, Stainless Steel Appliances
- Area: 372
- Dimensions: 31 x 12
Living room
- Features: Flooring - Hardwood
- Level: First
- Area: 384
- Dimensions: 24 x 16
Heating
- Forced Air, Natural Gas
Cooling
- Central Air
Appliances
- Included: Range, Dishwasher, Disposal, Microwave, Refrigerator, Range Hood
- Laundry: Second Floor
Features
- Bathroom - Full, Entrance Foyer, Bathroom, Den
- Flooring: Tile, Carpet, Hardwood
- Windows: Insulated Windows
- Basement: Full,Finished,Interior Entry,Bulkhead,Sump Pump,Radon Remediation System
- Number of fireplaces: 1
- Fireplace features: Living Room
Interior area
- Total structure area: 3,600
- Total interior livable area: 3,600 sqft
Property
Parking
- Total spaces: 9
- Parking features: Attached, Garage Door Opener, Garage Faces Side
- Attached garage spaces: 3
- Uncovered spaces: 6
Features
- Patio & porch: Deck, Patio
- Exterior features: Deck, Patio
Lot
- Size: 1.30 Acres
- Features: Cleared, Level
Details
- Foundation area: 0
- Parcel number: M:4 B:12 L:3,4873905
- Zoning: R1
Construction
Type & style
- Home type: SingleFamily
- Architectural style: Colonial
- Property subtype: Single Family Residence
Materials
- Frame
- Foundation: Concrete Perimeter
- Roof: Shingle
Condition
- Year built: 2017
Utilities & green energy
- Electric: Circuit Breakers
- Sewer: Public Sewer
- Water: Private
Community & neighborhood
Location
- Region: Dracut
Price history
| Date | Event | Price |
|---|---|---|
| 8/25/2023 | Sold | $905,000+2.9%$251/sqft |
Source: MLS PIN #73134726 Report a problem | ||
| 7/11/2023 | Listed for sale | $879,900-2.2%$244/sqft |
Source: MLS PIN #73134726 Report a problem | ||
| 6/6/2023 | Listing removed | -- |
Source: Owner Report a problem | ||
| 5/23/2023 | Listed for sale | $899,900+44%$250/sqft |
Source: Owner Report a problem | ||
| 10/11/2018 | Sold | $624,900$174/sqft |
Source: Public Record Report a problem | ||
Public tax history
| Year | Property taxes | Tax assessment |
|---|---|---|
| 2025 | $8,640 +1.7% | $853,800 +5.1% |
| 2024 | $8,492 +2.4% | $812,600 +13.4% |
| 2023 | $8,297 +0.4% | $716,500 +6.5% |
Find assessor info on the county website
Neighborhood: 01826
Nearby schools
GreatSchools rating
- 7/10Joseph A Campbell Elementary SchoolGrades: PK-5Distance: 3.4 mi
- 5/10Justus C. Richardson Middle SchoolGrades: 6-8Distance: 5.2 mi
- 4/10Dracut Senior High SchoolGrades: 9-12Distance: 5 mi
Get a cash offer in 3 minutes
Find out how much your home could sell for in as little as 3 minutes with a no-obligation cash offer.
Estimated market value$955,400
Get a cash offer in 3 minutes
Find out how much your home could sell for in as little as 3 minutes with a no-obligation cash offer.
Estimated market value
$955,400



