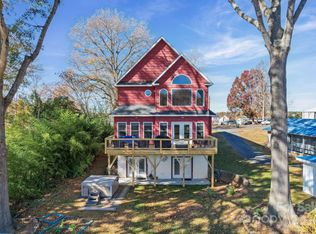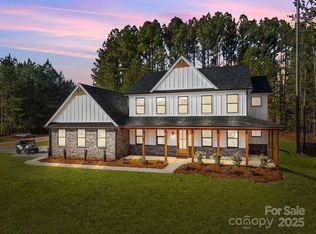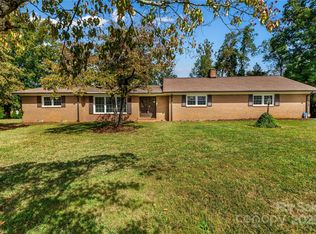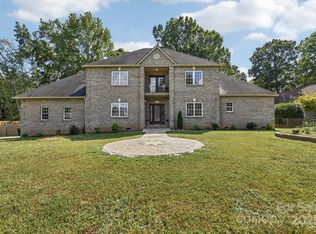Here’s your dream farmhouse retreat on nearly 6 acres, perfect for animal lovers, hobby farmers, or anyone seeking peaceful country living with modern comfort. Built in 2022, this custom farmhouse features 9-ft ceilings, an open floor plan filled with natural light, laminate flooring, and a spacious kitchen ideal for entertaining with a large island, farmhouse sink, and double oven. The family room includes a gas fireplace, crown molding, and built-ins. The main-level primary suite offers a custom closet, dressing room, and spa-like bath, with two additional bedrooms and a full bath on the main floor for added convenience. Upstairs includes two more bedrooms, a full bath, and a large bonus room.
Relax on the massive Trex wraparound porch or spacious back deck overlooking fenced pastures. The 24x40 barn/workshop with HVAC, tack room, and kitchen is horse- or hobby-ready, with run-ins, auto-waterers, a hay barn, and an equipment shed. Oversized 3-car garage with loft storage. This property offers privacy, space, and versatility all just minutes from High Rock Lake, Salisbury, and an easy drive to Charlotte & Greensboro. Don't miss this rare opportunity to live the land-and-luxury lifestyle!
Active
Price cut: $15K (11/4)
$724,900
265 Saint Matthews Church Rd, Salisbury, NC 28146
5beds
3,342sqft
Est.:
Modular
Built in 2021
5.77 Acres Lot
$702,500 Zestimate®
$217/sqft
$-- HOA
What's special
Gas fireplaceTack roomMassive trex wraparound porchFilled with natural lightCrown moldingSpacious back deckSpacious kitchen
- 88 days |
- 3,531 |
- 282 |
Zillow last checked: 8 hours ago
Listing updated: December 01, 2025 at 10:10am
Listing Provided by:
Kelly Hammond kellyshammond@yahoo.com,
Call It Closed International Inc
Source: Canopy MLS as distributed by MLS GRID,MLS#: 4311071
Tour with a local agent
Facts & features
Interior
Bedrooms & bathrooms
- Bedrooms: 5
- Bathrooms: 3
- Full bathrooms: 3
- Main level bedrooms: 3
Primary bedroom
- Features: Ceiling Fan(s), En Suite Bathroom, Garden Tub, Walk-In Closet(s)
- Level: Main
- Area: 287.54 Square Feet
- Dimensions: 14' 6" X 19' 10"
Living room
- Level: Main
- Area: 345.44 Square Feet
- Dimensions: 17' 5" X 19' 10"
Heating
- Heat Pump
Cooling
- Central Air
Appliances
- Included: Dishwasher, Double Oven, Electric Range, Microwave
- Laundry: Mud Room
Features
- Flooring: Laminate
- Has basement: No
- Fireplace features: Gas Log
Interior area
- Total structure area: 3,342
- Total interior livable area: 3,342 sqft
- Finished area above ground: 3,342
- Finished area below ground: 0
Property
Parking
- Total spaces: 13
- Parking features: Driveway, Attached Garage, Garage Door Opener, Garage Shop, RV Access/Parking, Garage on Main Level
- Attached garage spaces: 5
- Uncovered spaces: 8
Features
- Levels: Two
- Stories: 2
- Patio & porch: Deck, Front Porch, Rear Porch
- Exterior features: Livestock Run In, Other - See Remarks
- Fencing: Fenced
Lot
- Size: 5.77 Acres
- Features: Pasture, Private, Wooded
Details
- Additional structures: Barn(s), Hay Storage, Workshop
- Parcel number: 510021
- Zoning: RA
- Special conditions: Standard
Construction
Type & style
- Home type: SingleFamily
- Property subtype: Modular
Materials
- Vinyl
- Foundation: Crawl Space
Condition
- New construction: No
- Year built: 2021
Utilities & green energy
- Sewer: Septic Installed
- Water: Well
Community & HOA
Community
- Subdivision: none
Location
- Region: Salisbury
Financial & listing details
- Price per square foot: $217/sqft
- Tax assessed value: $465,310
- Annual tax amount: $3,071
- Date on market: 10/9/2025
- Cumulative days on market: 179 days
- Road surface type: Concrete, Paved
Estimated market value
$702,500
$667,000 - $738,000
$2,991/mo
Price history
Price history
| Date | Event | Price |
|---|---|---|
| 11/4/2025 | Price change | $724,900-2%$217/sqft |
Source: | ||
| 10/9/2025 | Listed for sale | $739,900-3.3%$221/sqft |
Source: | ||
| 10/1/2025 | Listing removed | $765,000$229/sqft |
Source: | ||
| 9/9/2025 | Price change | $765,000-3.8%$229/sqft |
Source: | ||
| 9/4/2025 | Price change | $795,000-0.6%$238/sqft |
Source: | ||
Public tax history
Public tax history
| Year | Property taxes | Tax assessment |
|---|---|---|
| 2025 | $3,071 | $465,310 |
| 2024 | $3,071 | $465,310 |
| 2023 | $3,071 +42.2% | $465,310 +58.9% |
Find assessor info on the county website
BuyAbility℠ payment
Est. payment
$4,112/mo
Principal & interest
$3447
Property taxes
$411
Home insurance
$254
Climate risks
Neighborhood: 28146
Nearby schools
GreatSchools rating
- 3/10Morgan Elementary SchoolGrades: PK-5Distance: 0.4 mi
- 1/10Charles C Erwin Middle SchoolGrades: 6-8Distance: 5.2 mi
- 4/10East Rowan High SchoolGrades: 9-12Distance: 5.1 mi
- Loading
- Loading




