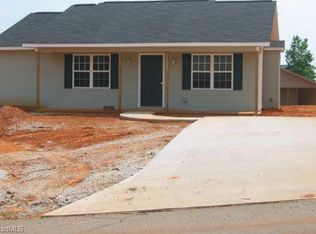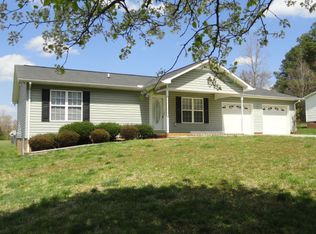Sold for $215,000
$215,000
265 Sain Rd, Mocksville, NC 27028
3beds
1,789sqft
Stick/Site Built, Residential, Single Family Residence
Built in 1999
0.75 Acres Lot
$269,000 Zestimate®
$--/sqft
$2,115 Estimated rent
Home value
$269,000
$253,000 - $285,000
$2,115/mo
Zestimate® history
Loading...
Owner options
Explore your selling options
What's special
Enjoy one level living on +/- .75 acres. 3 bedrooms, 2 baths, plus attached 2 car garage, and approx. 36 x 24 detached garage/workshop on property, (roof of detached garage/workshop was damaged during snow storm). The kitchen has an adjoining breakfast area, primary bedroom has 2 walk-in closets and a private bath, two additional rooms give you extra space to use as an office, craft room, playroom, study, or however you choose, plus a utility room behind home with outside entrance, for extra storage. Located in Davie Co. with easy access to I-40, and close to Downtown Mocksville, shopping, and dining. Schedule your private showing today!
Zillow last checked: 8 hours ago
Listing updated: April 11, 2024 at 08:44am
Listed by:
Debbie Wilkes 336-909-1284,
Premier Realty NC
Bought with:
Molly Myers, 301403
Keller Williams Realty
Source: Triad MLS,MLS#: 1094324 Originating MLS: Winston-Salem
Originating MLS: Winston-Salem
Facts & features
Interior
Bedrooms & bathrooms
- Bedrooms: 3
- Bathrooms: 2
- Full bathrooms: 2
- Main level bathrooms: 2
Primary bedroom
- Level: Main
- Dimensions: 13.67 x 12
Bedroom 2
- Level: Main
- Dimensions: 13.67 x 10
Bedroom 3
- Level: Main
- Dimensions: 12.5 x 12
Breakfast
- Level: Main
- Dimensions: 12.5 x 9
Kitchen
- Level: Main
- Dimensions: 12.5 x 9
Laundry
- Level: Main
- Dimensions: 6.58 x 2.75
Living room
- Level: Main
- Dimensions: 16.42 x 15.33
Office
- Level: Main
- Dimensions: 13.33 x 10.67
Study
- Level: Main
- Dimensions: 13.33 x 10.5
Heating
- Baseboard, Heat Pump, Electric
Cooling
- Heat Pump
Appliances
- Included: Dishwasher, Free-Standing Range, Cooktop, Range Hood, Electric Water Heater
- Laundry: Dryer Connection, Main Level, Washer Hookup
Features
- Ceiling Fan(s)
- Flooring: Carpet, See Remarks, Vinyl
- Basement: Crawl Space
- Attic: Access Only
- Has fireplace: No
Interior area
- Total structure area: 1,789
- Total interior livable area: 1,789 sqft
- Finished area above ground: 1,789
Property
Parking
- Total spaces: 4
- Parking features: Driveway, Garage, Attached, Detached, Garage Faces Front
- Attached garage spaces: 4
- Has uncovered spaces: Yes
Features
- Levels: One
- Stories: 1
- Patio & porch: Porch
- Pool features: None
Lot
- Size: 0.75 Acres
- Dimensions: 100 x 322 x 105 x 290
Details
- Parcel number: H5070A0003
- Zoning: RA
- Special conditions: Owner Sale
Construction
Type & style
- Home type: SingleFamily
- Architectural style: Ranch
- Property subtype: Stick/Site Built, Residential, Single Family Residence
Materials
- Vinyl Siding
Condition
- Year built: 1999
Utilities & green energy
- Sewer: Septic Tank
- Water: Public
Community & neighborhood
Security
- Security features: Security Lights
Location
- Region: Mocksville
- Subdivision: Summer Breeze
Other
Other facts
- Listing agreement: Exclusive Right To Sell
- Listing terms: Cash,Conventional
Price history
| Date | Event | Price |
|---|---|---|
| 3/13/2023 | Sold | $215,000+2.4% |
Source: | ||
| 1/26/2023 | Pending sale | $209,900$117/sqft |
Source: | ||
| 1/24/2023 | Listed for sale | $209,900+82.5%$117/sqft |
Source: | ||
| 5/18/2000 | Sold | $115,000 |
Source: | ||
Public tax history
| Year | Property taxes | Tax assessment |
|---|---|---|
| 2025 | $814 -32.2% | $233,470 +50.4% |
| 2024 | $1,200 -0.8% | $155,270 -0.8% |
| 2023 | $1,210 -0.6% | $156,550 |
Find assessor info on the county website
Neighborhood: 27028
Nearby schools
GreatSchools rating
- 5/10Mocksville ElementaryGrades: PK-5Distance: 1.8 mi
- 2/10South Davie MiddleGrades: 6-8Distance: 3.2 mi
- 4/10Davie County HighGrades: 9-12Distance: 3.1 mi
Schools provided by the listing agent
- Elementary: Mocksville
- Middle: South Davie
- High: Davie County
Source: Triad MLS. This data may not be complete. We recommend contacting the local school district to confirm school assignments for this home.
Get a cash offer in 3 minutes
Find out how much your home could sell for in as little as 3 minutes with a no-obligation cash offer.
Estimated market value
$269,000

