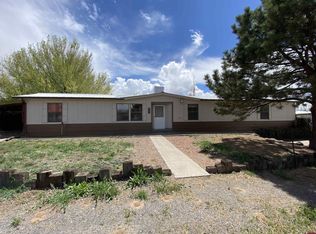Sold for $180,000 on 07/23/25
$180,000
265 SW 11th Ave, Cedaredge, CO 81413
2beds
966sqft
Single Family Residence
Built in 1977
5,227.2 Square Feet Lot
$178,300 Zestimate®
$186/sqft
$1,471 Estimated rent
Home value
$178,300
$164,000 - $193,000
$1,471/mo
Zestimate® history
Loading...
Owner options
Explore your selling options
What's special
'This purged manufactured home sits on its own land—no HOA, no lot rent—making it a rare find for investors, Airbnb hosts, or house flippers. Featuring a split floor plan, metal roof, fireplace, and a fully fenced yard, this property is full of potential.
The unique catio (cat patio) adds charm and can easily be converted into a greenhouse or outdoor lounge, perfect for guest appeal. Inside, the layout offers great privacy between the primary suite and guest rooms, ideal for short-term stays or roommates.
Light TLC will go a long way—this home has good bones, comes pre-inspected, and includes a 1-year home warranty for peace of mind. Just minutes from schools, shops, and the Grand Mesa, it's a perfect spot for outdoor lovers.
Affordable, versatile, and full of opportunity—don't miss your chance to turn this hidden gem into your next income-producing property!
Zillow last checked: 8 hours ago
Listing updated: July 23, 2025 at 05:25pm
Listed by:
Amanda Espinoza (970)256-9101,
Keller Williams Colorado West GJ
Bought with:
FSBO FSBO
FSBO
Source: AGSMLS,MLS#: 188348
Facts & features
Interior
Bedrooms & bathrooms
- Bedrooms: 2
- Bathrooms: 2
- Full bathrooms: 2
Bedroom 1
- Level: Main
- Area: 160 Square Feet
- Dimensions: 16 x 10
Dining room
- Level: Main
- Area: 115 Square Feet
- Dimensions: 10 x 11.5
Kitchen
- Level: Main
- Area: 120.75 Square Feet
- Dimensions: 11.5 x 10.5
Living room
- Level: Main
- Area: 224.25 Square Feet
- Dimensions: 19.5 x 11.5
Heating
- Natural Gas, Forced Air
Cooling
- Evaporative Cooling
Features
- Basement: Crawl Space
- Number of fireplaces: 1
Interior area
- Total structure area: 966
- Total interior livable area: 966 sqft
- Finished area above ground: 966
- Finished area below ground: 0
Property
Lot
- Size: 5,227 sqft
- Features: Landscaped
Details
- Parcel number: 319329313059
- Zoning: RES
Construction
Type & style
- Home type: SingleFamily
- Architectural style: Ranch
- Property subtype: Single Family Residence
Materials
- Other, Wood Siding
- Roof: Composition
Condition
- Average
- New construction: No
- Year built: 1977
Utilities & green energy
- Water: Public
- Utilities for property: Natural Gas Available
Community & neighborhood
Location
- Region: Cedaredge
- Subdivision: Out of Area
Other
Other facts
- Listing terms: New Loan,Cash
Price history
| Date | Event | Price |
|---|---|---|
| 7/23/2025 | Sold | $180,000+12.5%$186/sqft |
Source: AGSMLS #188348 | ||
| 6/3/2025 | Pending sale | $160,000$166/sqft |
Source: GJARA #20251762 | ||
| 5/23/2025 | Price change | $160,000-13.5%$166/sqft |
Source: GJARA #20251762 | ||
| 4/23/2025 | Listed for sale | $185,000+134.2%$192/sqft |
Source: GJARA #20251762 | ||
| 9/20/2018 | Sold | $79,000+1.3%$82/sqft |
Source: Public Record | ||
Public tax history
| Year | Property taxes | Tax assessment |
|---|---|---|
| 2024 | $74 -78.4% | $1,126 -70.7% |
| 2023 | $341 +0.4% | $3,843 -24.5% |
| 2022 | $340 | $5,089 -2.8% |
Find assessor info on the county website
Neighborhood: 81413
Nearby schools
GreatSchools rating
- 5/10Cedaredge Elementary SchoolGrades: PK-5Distance: 0.7 mi
- 5/10Cedaredge Middle SchoolGrades: 6-8Distance: 0.7 mi
- 6/10Cedaredge High SchoolGrades: 9-12Distance: 0.8 mi

Get pre-qualified for a loan
At Zillow Home Loans, we can pre-qualify you in as little as 5 minutes with no impact to your credit score.An equal housing lender. NMLS #10287.
