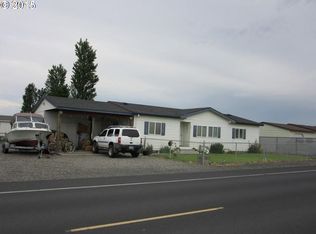Move in and make yourself at home in this well cared for 3 bdrm 2 bath manufactured home on .23 acres. Offers vaulted ceilings thru-out. Carpet, laminate, interior paint and chain link fence all new in 2014. Kitchen w/eating bar. Appliances included plus wash/dryer! Lg covered patio, yard is fenced with TUGS and RV parking. Garage could easily be converted into 2 car garage! Perfect for those needing space for their toys. Call me today.
This property is off market, which means it's not currently listed for sale or rent on Zillow. This may be different from what's available on other websites or public sources.
