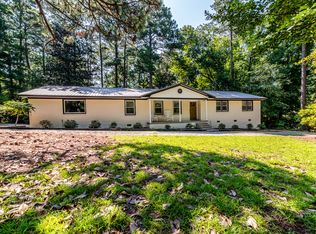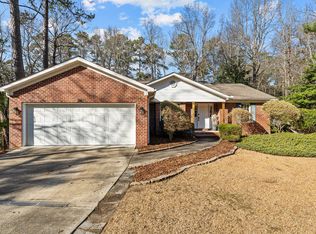Sold for $625,000
$625,000
265 S Bethesda Road, Southern Pines, NC 28387
4beds
3,676sqft
Single Family Residence
Built in 1987
0.71 Acres Lot
$702,600 Zestimate®
$170/sqft
$2,864 Estimated rent
Home value
$702,600
$660,000 - $745,000
$2,864/mo
Zestimate® history
Loading...
Owner options
Explore your selling options
What's special
Welcome home to this beautiful, semi-secluded home situated on a beautiful, wooded .71 acre lot. This four bedroom, two and a half bath home is stunning and filled with updates and new windows throughout. At nearly 3,700 square feet, the first floor master suite, complete with a walk-in closet and enormous tile shower, will give you an extra feeling of privacy, comfort, and luxury. The oversized kitchen boasts a breakfast nook, granite countertops, and stainless steel appliances. There is also a bonus room which can serve as a formal dining room or an office. Finally, guests will awe as they enter your huge living room with breath-taking vaulted, wooden ceilings and a wood-burning fireplace, giving the room an amphitheater feel while maintaining the intimacy of a warm winter fire. On the second floor, you will find three large, carpeted bedrooms and another large bonus room. Rounding out your new home is a large front porch and screened back patio, perfect for morning coffee or evening cocktails, a two-car garage, and a serene, wooded backyard. Your home also offers peace of mind with a ONE YEAR HOME WARRANTY, a roof that was new in 2017, a new upstairs HVAC, and a new water heater. You won't find a better location as there is a family park within a few minutes from your new home. Also, you will be a short, five-minute drive from downtown Southern Pines, ten minutes from historic Pinehurst Village, and 25 minutes to nearby Fort Bragg. Welcome home!
Zillow last checked: 8 hours ago
Listing updated: May 15, 2023 at 03:40pm
Listed by:
Meredith Shealy Morski 803-944-2541,
Pines Sotheby's International Realty
Bought with:
Brittany Paschal, 282939
Front Runner Realty Group
Source: Hive MLS,MLS#: 100365434 Originating MLS: Mid Carolina Regional MLS
Originating MLS: Mid Carolina Regional MLS
Facts & features
Interior
Bedrooms & bathrooms
- Bedrooms: 4
- Bathrooms: 3
- Full bathrooms: 2
- 1/2 bathrooms: 1
Primary bedroom
- Level: First
- Dimensions: 16 x 21
Bedroom 2
- Level: Second
- Dimensions: 15 x 12
Bedroom 3
- Level: Second
- Dimensions: 15 x 14
Bedroom 4
- Level: Second
- Dimensions: 12 x 17
Bonus room
- Level: Second
- Dimensions: 33 x 10
Dining room
- Level: First
- Dimensions: 11 x 13
Family room
- Level: First
- Dimensions: 21 x 19
Kitchen
- Level: First
- Dimensions: 12 x 12
Living room
- Level: Second
- Dimensions: 13 x 16
Heating
- Heat Pump, Electric
Cooling
- Central Air, Heat Pump
Appliances
- Laundry: Dryer Hookup, Washer Hookup, Laundry Closet
Features
- Master Downstairs, Walk-in Closet(s), Vaulted Ceiling(s), Entrance Foyer, Ceiling Fan(s), Walk-in Shower, Blinds/Shades, Walk-In Closet(s)
- Flooring: Carpet, LVT/LVP, Tile, Wood
Interior area
- Total structure area: 3,676
- Total interior livable area: 3,676 sqft
Property
Parking
- Total spaces: 2
- Parking features: Concrete, Garage Door Opener
Features
- Levels: Two
- Stories: 2
- Patio & porch: Porch, Screened
- Exterior features: None
- Fencing: None
Lot
- Size: 0.71 Acres
- Dimensions: 150 x 184 x 197 x 170
- Features: Wooded
Details
- Parcel number: 00054636
- Zoning: RS-2
- Special conditions: Standard
Construction
Type & style
- Home type: SingleFamily
- Property subtype: Single Family Residence
Materials
- Vinyl Siding
- Foundation: Crawl Space
- Roof: Composition
Condition
- New construction: No
- Year built: 1987
Utilities & green energy
- Sewer: Public Sewer
- Water: Public
- Utilities for property: Sewer Available, Water Available
Community & neighborhood
Security
- Security features: Smoke Detector(s)
Location
- Region: Southern Pines
- Subdivision: Sandhurst
Other
Other facts
- Listing agreement: Exclusive Right To Sell
- Listing terms: Cash,Conventional,FHA,USDA Loan,VA Loan
- Road surface type: Paved
Price history
| Date | Event | Price |
|---|---|---|
| 6/25/2025 | Listing removed | $729,900$199/sqft |
Source: | ||
| 6/11/2025 | Price change | $2,950-6.3%$1/sqft |
Source: Hive MLS #100507807 Report a problem | ||
| 6/6/2025 | Price change | $3,150-3.1%$1/sqft |
Source: Hive MLS #100507807 Report a problem | ||
| 5/25/2025 | Price change | $729,900-2%$199/sqft |
Source: | ||
| 5/16/2025 | Listed for rent | $3,250$1/sqft |
Source: Hive MLS #100507807 Report a problem | ||
Public tax history
| Year | Property taxes | Tax assessment |
|---|---|---|
| 2024 | $3,418 -3% | $536,140 |
| 2023 | $3,525 +23% | $536,140 +33% |
| 2022 | $2,866 -2.6% | $403,060 +30.1% |
Find assessor info on the county website
Neighborhood: 28387
Nearby schools
GreatSchools rating
- 4/10Southern Pines Elementary SchoolGrades: PK-5Distance: 2.4 mi
- 6/10Southern Middle SchoolGrades: 6-8Distance: 2.3 mi
- 5/10Pinecrest High SchoolGrades: 9-12Distance: 3.5 mi
Get pre-qualified for a loan
At Zillow Home Loans, we can pre-qualify you in as little as 5 minutes with no impact to your credit score.An equal housing lender. NMLS #10287.
Sell with ease on Zillow
Get a Zillow Showcase℠ listing at no additional cost and you could sell for —faster.
$702,600
2% more+$14,052
With Zillow Showcase(estimated)$716,652

