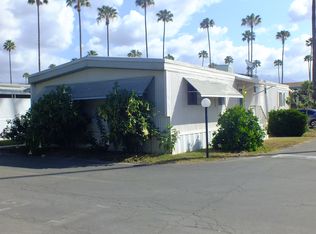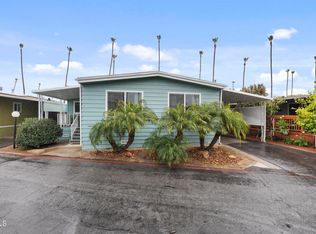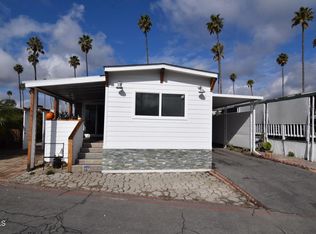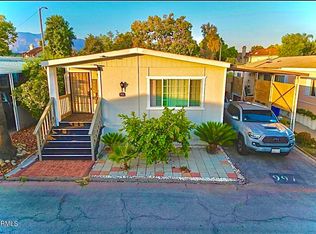Sold for $247,000
Listing Provided by:
Kay Wilson-Bolton DRE #00577863 805-340-5025,
eXp Realty of California Inc,
LeighAmber DeLeon DRE #02229171 805-794-7106,
eXp Realty of California
Bought with: BHHS California Properties
$247,000
265 S Beckwith Rd Space 34A, Santa Paula, CA 93060
2beds
1,560sqft
Manufactured Home
Built in 1973
2,860 Square Feet Lot
$247,200 Zestimate®
$158/sqft
$-- Estimated rent
Home value
$247,200
$225,000 - $272,000
Not available
Zestimate® history
Loading...
Owner options
Explore your selling options
What's special
This wonderful home looks young for its age. This is a family park and the home has 1,560 sf. Space rent is $830.51 and was increased in April 2025. A spacious living room and a separate family room are adjacent to the kitchen. The island allows for casual dining around the center of activity instead of using the formal dining area. There are two bedrooms, two beautiful bathrooms, and a laundry room just off the kitchen area. Each bedroom has mirror doors and fans. The living room has a decorator fireplace. The enclosed porch can be for extra storage, an office or a craft room. The parking area has two spaces under the carport. Guest parking is nearby. For pets, one dog (25 pounds or less) or one indoor cat is welcomed. Park residency applications can be picked up from the manager's office by appointment. Briggs Road is about 1.1 miles to the west for easy freeway access.
Zillow last checked: 8 hours ago
Listing updated: June 24, 2025 at 04:51pm
Listing Provided by:
Kay Wilson-Bolton DRE #00577863 805-340-5025,
eXp Realty of California Inc,
LeighAmber DeLeon DRE #02229171 805-794-7106,
eXp Realty of California
Bought with:
Magda Nordahl, DRE #02021494
BHHS California Properties
Tim Nordahl, DRE #02225596
BHHS California Properties
Source: CRMLS,MLS#: V1-29296 Originating MLS: California Regional MLS (Ventura & Pasadena-Foothills AORs)
Originating MLS: California Regional MLS (Ventura & Pasadena-Foothills AORs)
Facts & features
Interior
Bedrooms & bathrooms
- Bedrooms: 2
- Bathrooms: 2
- Full bathrooms: 2
Bathroom
- Features: Laminate Counters
Family room
- Features: Separate Family Room
Kitchen
- Features: Laminate Counters
Heating
- Has Heating (Unspecified Type)
Cooling
- Central Air
Appliances
- Included: Dishwasher, Free-Standing Range, Gas Range, Gas Water Heater
- Laundry: Inside
Features
- Flooring: Carpet, Vinyl
Interior area
- Total interior livable area: 1,560 sqft
Property
Parking
- Total spaces: 2
- Parking features: Garage
- Garage spaces: 2
Features
- Has private pool: Yes
- Pool features: Community, Fenced
- Spa features: None
- Fencing: None
- Has view: Yes
- View description: None
Lot
- Size: 2,860 sqft
- Features: Level, Sprinklers None, Walkstreet
Details
- Parcel number: 9060220220
- Special conditions: Standard
Construction
Type & style
- Home type: MobileManufactured
- Property subtype: Manufactured Home
Materials
- Vinyl Siding
- Foundation: Pillar/Post/Pier, Tie Down
- Roof: Composition
Condition
- Additions/Alterations
- Year built: 1973
Utilities & green energy
- Sewer: Public Sewer
- Water: Public
- Utilities for property: Electricity Connected, Natural Gas Connected, Sewer Connected
Community & neighborhood
Security
- Security features: Carbon Monoxide Detector(s), Smoke Detector(s)
Community
- Community features: Curbs, Sidewalks, Pool
Location
- Region: Santa Paula
- Subdivision: Santa Paula West Mhp - 0610
Other
Other facts
- Body type: Double Wide
- Listing terms: Cash to New Loan
- Road surface type: Paved
Price history
| Date | Event | Price |
|---|---|---|
| 6/24/2025 | Sold | $247,000-6.8%$158/sqft |
Source: | ||
| 5/6/2025 | Contingent | $265,000$170/sqft |
Source: | ||
| 5/4/2025 | Price change | $265,000-7%$170/sqft |
Source: | ||
| 4/13/2025 | Listed for sale | $285,000$183/sqft |
Source: | ||
Public tax history
Tax history is unavailable.
Neighborhood: 93060
Nearby schools
GreatSchools rating
- 2/10Briggs Elementary SchoolGrades: 5-8Distance: 0.8 mi
- 7/10Olivelands Elementary SchoolGrades: K-4Distance: 2.7 mi
Get a cash offer in 3 minutes
Find out how much your home could sell for in as little as 3 minutes with a no-obligation cash offer.
Estimated market value
$247,200



