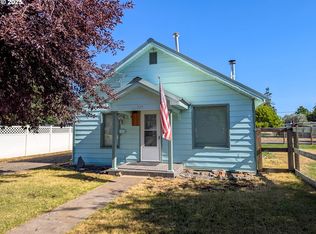Sold
$220,000
265 S 6th Ave, Elgin, OR 97827
2beds
1,716sqft
Residential, Single Family Residence
Built in 1900
8,400 Square Feet Lot
$273,400 Zestimate®
$128/sqft
$1,728 Estimated rent
Home value
$273,400
$254,000 - $295,000
$1,728/mo
Zestimate® history
Loading...
Owner options
Explore your selling options
What's special
Must see to appreciate this 1516' m/l well kept newly updated two bedroom 1 1/2 bath home on over sized lot. Private office off of dining room. Open kitchen with lots of counter space, gas range. Enclosed walkway from inside to garage,work shop & pantry. New flooring and paint inside, several new vinyl windows. Economical natural gas heat. Chain link fence encloses landscaped lawn, several mature fruit trees, irrigation well, wooden exterior building for storage. Extremely well kept home.
Zillow last checked: 8 hours ago
Listing updated: March 20, 2023 at 02:04am
Listed by:
Marlena Bechtel-Rysdam 541-429-5108,
White Horse Real Estate
Bought with:
Marlena Bechtel-Rysdam
White Horse Real Estate
Source: RMLS (OR),MLS#: 22407277
Facts & features
Interior
Bedrooms & bathrooms
- Bedrooms: 2
- Bathrooms: 2
- Full bathrooms: 1
- Partial bathrooms: 1
- Main level bathrooms: 2
Primary bedroom
- Features: Bathroom
- Level: Main
- Area: 224
- Dimensions: 14 x 16
Bedroom 2
- Features: Ceiling Fan
- Level: Upper
- Area: 144
- Dimensions: 12 x 12
Dining room
- Level: Main
- Area: 168
- Dimensions: 12 x 14
Kitchen
- Features: Ceiling Fan, Gas Appliances, Free Standing Range, Free Standing Refrigerator
- Level: Main
- Area: 132
- Width: 12
Living room
- Features: Ceiling Fan
- Level: Main
- Area: 280
- Dimensions: 14 x 20
Heating
- Ductless, Forced Air
Cooling
- None
Appliances
- Included: Free-Standing Gas Range, Free-Standing Refrigerator, Range Hood, Stainless Steel Appliance(s), Washer/Dryer, Gas Appliances, Free-Standing Range, Gas Water Heater
- Laundry: Laundry Room
Features
- Ceiling Fan(s), Bathroom, Pantry
- Flooring: Laminate
- Doors: StormDoor
- Windows: Vinyl Frames
- Basement: Crawl Space
- Fireplace features: Gas
Interior area
- Total structure area: 1,716
- Total interior livable area: 1,716 sqft
Property
Parking
- Total spaces: 1
- Parking features: Carport, Driveway, Garage Door Opener, Attached
- Attached garage spaces: 1
- Has carport: Yes
- Has uncovered spaces: Yes
Accessibility
- Accessibility features: Accessible Entrance, Main Floor Bedroom Bath, Parking, Accessibility
Features
- Levels: Two
- Stories: 2
- Patio & porch: Covered Deck
- Exterior features: Garden, Yard
- Fencing: Fenced
- Has view: Yes
- View description: Mountain(s)
Lot
- Size: 8,400 sqft
- Dimensions: 70 x 120
- Features: Level, Trees, SqFt 7000 to 9999
Details
- Additional structures: PoultryCoop, Workshop
- Parcel number: 13144
- Zoning: EL-R
Construction
Type & style
- Home type: SingleFamily
- Architectural style: Craftsman
- Property subtype: Residential, Single Family Residence
Materials
- Cement Siding, Lap Siding
- Foundation: Concrete Perimeter
- Roof: Composition
Condition
- Updated/Remodeled
- New construction: No
- Year built: 1900
Utilities & green energy
- Gas: Gas
- Sewer: Public Sewer
- Water: Public, Shallow Well
- Utilities for property: Cable Connected, Satellite Internet Service
Community & neighborhood
Security
- Security features: Security Lights
Location
- Region: Elgin
- Subdivision: Church
Other
Other facts
- Listing terms: Cash,Conventional,No Financing
- Road surface type: Paved
Price history
| Date | Event | Price |
|---|---|---|
| 3/17/2023 | Sold | $220,000-11.8%$128/sqft |
Source: | ||
| 1/27/2023 | Pending sale | $249,500$145/sqft |
Source: | ||
| 12/29/2022 | Listed for sale | $249,500$145/sqft |
Source: | ||
Public tax history
| Year | Property taxes | Tax assessment |
|---|---|---|
| 2024 | $1,801 +3% | $99,960 +3% |
| 2023 | $1,749 +3% | $97,050 +3% |
| 2022 | $1,698 +3% | $94,222 +3% |
Find assessor info on the county website
Neighborhood: 97827
Nearby schools
GreatSchools rating
- 5/10Stella Mayfield Elementary SchoolGrades: PK-6Distance: 0.4 mi
- 2/10Elgin High SchoolGrades: 7-12Distance: 0.5 mi
Schools provided by the listing agent
- Elementary: Stella Mayfield
- Middle: Stella Mayfield
- High: Elgin
Source: RMLS (OR). This data may not be complete. We recommend contacting the local school district to confirm school assignments for this home.

Get pre-qualified for a loan
At Zillow Home Loans, we can pre-qualify you in as little as 5 minutes with no impact to your credit score.An equal housing lender. NMLS #10287.
