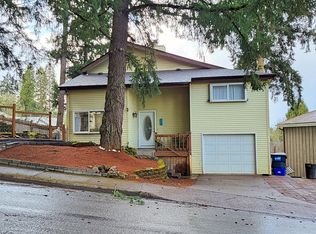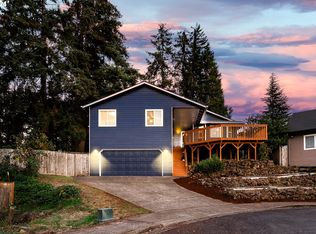Beautiful Springfield home on a quiet cul-de-sac. Located in the Thurston School neighborhood This 3 Bedroom / 2 bathroom home is ready for your personal touch. Featuring a large great room with vaulted ceilings, bonus room or your 4th bedroom, expansive master suite with walk in closet, breakfast bar in the kitchen and numerous built-ins throughout, newer carpets in the hallway and main level bedrooms. Kitchen appliances are included. An outdoor space on the large main deck for entertaining and a private lower deck for quite evenings soaking in the hot tub. Fenced yard with low maintenance landscaping and raised garden beds ready for your planting. 2 car garage and extra storage in attic. Brokers we are offering 2% so bring your buyers !
This property is off market, which means it's not currently listed for sale or rent on Zillow. This may be different from what's available on other websites or public sources.



