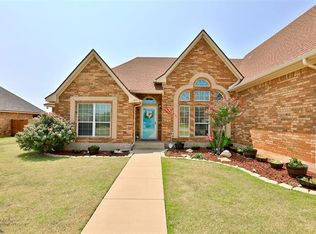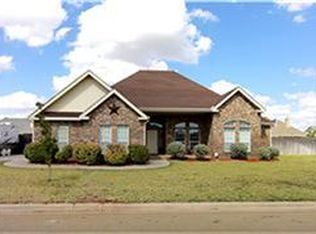Sold
Price Unknown
265 Ruger St, Tuscola, TX 79562
4beds
2,283sqft
Single Family Residence
Built in 2005
0.35 Acres Lot
$423,900 Zestimate®
$--/sqft
$3,048 Estimated rent
Home value
$423,900
$390,000 - $458,000
$3,048/mo
Zestimate® history
Loading...
Owner options
Explore your selling options
What's special
REMINGTON ESTATES home where pride of ownership is evident! This pristine 4 bedroom, 3 bath home has been truly loved over the years. It offers an open living area with electric logs in fireplace, spacious kitchen with stainless steel appliances including wall oven, large kitchen island with ample seating area plus a large breakfast room. There is also a room that could be formal dining or an office. The split bedroom arrangement is great with 2 bedrooms sharing a Jack N Jill bath and a full bath off the front bedroom. There are also pocket doors that will shut the bedroom areas off from living area. The spacious master offers vaulted ceilings, new carpet and ensuite bathroom with tub and separate shower. The utility is off the kitchen and garage is the perfect size with a utility sink. The backyard is a paradise with a beautiful pergola that is lighted, extended patio area, plus an amazing putting green. There is also a 12 x 20 shop with a loft for a workshop or storage. There is electricity accessible to the shop. This home is meticulously maintained. Also there is an unfinished room with stairs that could be completed or used as storage. The original builder did put plumbing up there so a bathroom could be installed later. Located in Wylie schools. Don't miss this one.
Zillow last checked: 8 hours ago
Listing updated: May 05, 2025 at 10:05am
Listed by:
Becky Spivey 0440321 325-692-3274,
Arnold-REALTORS 325-692-3274
Bought with:
Eric Robirds
Traditions Real Estate Group
Source: NTREIS,MLS#: 20874054
Facts & features
Interior
Bedrooms & bathrooms
- Bedrooms: 4
- Bathrooms: 3
- Full bathrooms: 3
Primary bedroom
- Features: Closet Cabinetry, Ceiling Fan(s), Double Vanity, En Suite Bathroom, Jetted Tub, Separate Shower, Walk-In Closet(s)
- Level: First
- Dimensions: 16 x 13
Bedroom
- Features: Closet Cabinetry, Ceiling Fan(s), Split Bedrooms
- Level: First
- Dimensions: 11 x 10
Bedroom
- Features: Closet Cabinetry, Ceiling Fan(s), En Suite Bathroom, Split Bedrooms
- Level: First
- Dimensions: 11 x 12
Bedroom
- Features: Ceiling Fan(s), En Suite Bathroom, Split Bedrooms, Walk-In Closet(s)
- Level: First
- Dimensions: 10 x 12
Breakfast room nook
- Level: First
- Dimensions: 12 x 13
Dining room
- Level: First
- Dimensions: 11 x 12
Kitchen
- Features: Breakfast Bar, Built-in Features, Granite Counters, Kitchen Island, Pantry, Walk-In Pantry
- Level: First
- Dimensions: 15 x 12
Living room
- Features: Ceiling Fan(s), Fireplace
- Level: First
- Dimensions: 17 x 15
Utility room
- Features: Built-in Features, Utility Room, Utility Sink
- Level: First
- Dimensions: 9 x 6
Heating
- Central, Electric, Fireplace(s)
Cooling
- Central Air, Ceiling Fan(s), Electric
Appliances
- Included: Dishwasher, Electric Cooktop, Electric Oven, Electric Water Heater, Disposal, Microwave, Refrigerator, Vented Exhaust Fan
- Laundry: Washer Hookup, Electric Dryer Hookup, Laundry in Utility Room
Features
- Built-in Features, Cathedral Ceiling(s), Decorative/Designer Lighting Fixtures, Double Vanity, Granite Counters, High Speed Internet, In-Law Floorplan, Kitchen Island, Open Floorplan, Cable TV, Vaulted Ceiling(s), Walk-In Closet(s)
- Flooring: Carpet, Ceramic Tile, Wood
- Windows: Bay Window(s), Window Coverings
- Has basement: No
- Number of fireplaces: 1
- Fireplace features: Electric, Family Room
Interior area
- Total interior livable area: 2,283 sqft
Property
Parking
- Total spaces: 2
- Parking features: Door-Single, Driveway, Garage, Garage Door Opener, Garage Faces Side
- Attached garage spaces: 2
- Has uncovered spaces: Yes
Features
- Levels: One
- Stories: 1
- Patio & porch: Awning(s), Rear Porch, Front Porch, Other, Patio, Covered
- Exterior features: Covered Courtyard, Fire Pit, Lighting, Outdoor Living Area, Rain Gutters, Storage
- Pool features: None
- Fencing: Privacy,Wood
Lot
- Size: 0.35 Acres
- Dimensions: 110 x 140
- Features: Back Yard, Lawn, Landscaped, Subdivision, Sprinkler System, Few Trees
Details
- Additional structures: See Remarks, Workshop
- Parcel number: 970649
- Other equipment: Air Purifier
Construction
Type & style
- Home type: SingleFamily
- Architectural style: Traditional,Detached
- Property subtype: Single Family Residence
- Attached to another structure: Yes
Materials
- Brick
- Foundation: Slab
- Roof: Composition
Condition
- Year built: 2005
Utilities & green energy
- Sewer: Public Sewer
- Water: Community/Coop
- Utilities for property: Electricity Available, Electricity Connected, Municipal Utilities, Sewer Available, See Remarks, Water Available, Cable Available
Community & neighborhood
Security
- Security features: Smoke Detector(s)
Community
- Community features: Curbs, Putting Green
Location
- Region: Tuscola
- Subdivision: Remington Estates Sec 2 Rep
HOA & financial
HOA
- Has HOA: Yes
- HOA fee: $155 annually
- Services included: Maintenance Grounds
- Association name: Remington Homeowners HOA
- Association phone: 325-267-9376
Other
Other facts
- Listing terms: Cash,Conventional,FHA,VA Loan
Price history
| Date | Event | Price |
|---|---|---|
| 5/5/2025 | Sold | -- |
Source: NTREIS #20874054 Report a problem | ||
| 4/1/2025 | Pending sale | $415,000$182/sqft |
Source: NTREIS #20874054 Report a problem | ||
| 3/24/2025 | Contingent | $415,000$182/sqft |
Source: NTREIS #20874054 Report a problem | ||
| 3/18/2025 | Listed for sale | $415,000+73%$182/sqft |
Source: NTREIS #20874054 Report a problem | ||
| 5/15/2013 | Sold | -- |
Source: Agent Provided Report a problem | ||
Public tax history
| Year | Property taxes | Tax assessment |
|---|---|---|
| 2025 | -- | $348,671 +7% |
| 2024 | $2,617 -0.2% | $325,730 +10% |
| 2023 | $2,621 -28.1% | $296,118 +10% |
Find assessor info on the county website
Neighborhood: 79562
Nearby schools
GreatSchools rating
- 8/10Wylie Intermediate SchoolGrades: 3-4Distance: 2.4 mi
- 8/10Wylie J High SchoolGrades: 5-8Distance: 2.6 mi
- 6/10Wylie High SchoolGrades: 9-12Distance: 4 mi
Schools provided by the listing agent
- Elementary: Wylie West
- High: Wylie
- District: Wylie ISD, Taylor Co.
Source: NTREIS. This data may not be complete. We recommend contacting the local school district to confirm school assignments for this home.

