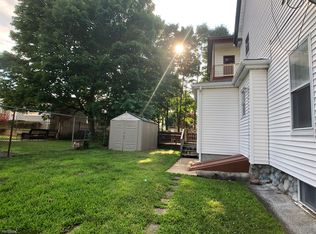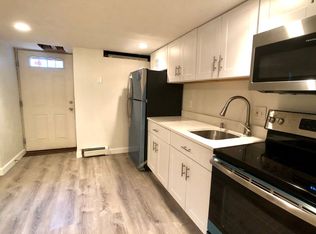Don't miss out on this 2 bed, 1 bath condo located on a quiet tree-lined street in a desirable & convenient S. Waltham neighborhd near the Newton line. Walking distance to popular Moody St and its restaurants, shops, public transportation (bus & train), movie theater & playgrounds. Completely renovated in 2007 & updated since, this sun-filled condo features multiple bay windows & an open floor plan w/ high ceilings & hardwood thruout. Kitchen highlights include: soft-close drawers, granite, brkfst bar, SS appliances, recessed & pendant lighting. The oversized 19x14 Mstr Bedrm boasts a walk-in closet, direct access to full bath, recessed lighting & ceiling fan. Full bath w/ white subway tile shower & glass door. Enjoy morning coffee on your private porch. Efficient gas heat & central A/C controlled by NEST thermostat. In-unit laundry. Plenty of storage incl your own assigned storage unit in basement. Low condo fee. This one has it all!
This property is off market, which means it's not currently listed for sale or rent on Zillow. This may be different from what's available on other websites or public sources.

