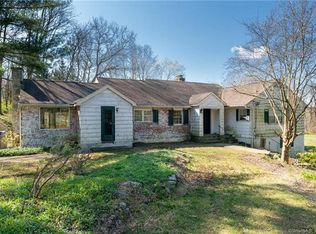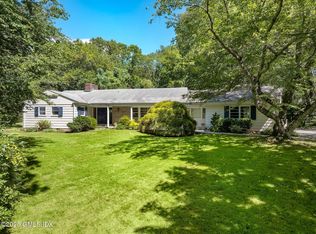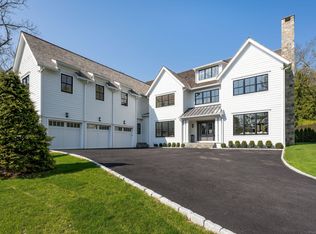Lovely Dutch Colonial on a quiet pvt lane, accessed through a gated entry w/newly paved driveway. This home features a light-filled, open flr plan w/eat-in kit, adjoining glass walled FR w/cath ceil, LR w/cath ceil & stone FP, a lrg dining area w/FP and a den/bdrm w/full bath. The second flr has a grand MBR suite w/tray ceiling & French door that opens to a private balcony. The oversized marble Mstr bath has heated tub, XL shwr, dbl sink vanity & radiant heated floor. Two additional bdrms are serviced by a hall bath. The LL has extensive storage & a bonus rm w/adj pwdr rm. A well-maintained property & structure incl foam insulation w/a combination of gas & geothermal heating/cooling. This house was awarded the Gold Star rating from the State for its fuel efficiency. Features and Enhancements Total home renovation in 2010. Awarded a Gold Star rating by the State of Connecticut for its energy efficiency. Features: -Automatic entrance gate including remote devices, controlled by phone and cell. -Driveway paved in 2019. -Oversized two-car garage. -Custom Mahogany front door and garage doors. -Finished oak hardwood floors throughout. -Laundry chute from the master bedroom to the laundry area below that can be converted into an electric dumb waiter. -Energy efficient LED lighting throughout. -Recently upgraded state-of-the-art alarm system monitoring which can be controlled by a smart phone. -Central monitor smart alarm system includes smoke, heat, cold, CO2, propane, and water sensors throughout house with auto shut off if water leak is detected. -13-zone Sprinkler System Enhancements: -There is an envelope of foam insulation covering all sides and roof of the house. -Energy efficient Marvin windows and doors. Many of the windows have additionally been covered with a 3M clear coating. -The house is protected by a series of lightning rods and a whole house surge protector, if needed -Geothermal heating and cooling for the 2nd floor and new, highly efficient conventional gas and electric units for the lower floors provides comfort and low energy cost in any weather. -Bathtub in master bath has separate circulator heater to keep bath water at desired temperature. -Master bathroom has heated floor with thermostatic control -Filtered system in place to bring fresh air into the interior spaces -A 20K propane generator provides backup electricity if needed. -A 1000 foot deep well provides unlimited water in conjunction with a secondary backup well, all with a series of filters for chemical-free purity. -Two Rennai propane instant hot water heaters provide unlimited hot water along with a separate hot water loop for the master bathroom. -Two masonry fireplaces
This property is off market, which means it's not currently listed for sale or rent on Zillow. This may be different from what's available on other websites or public sources.


