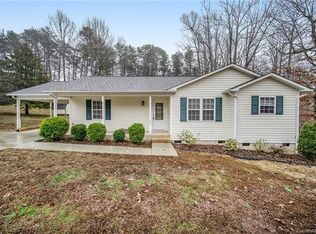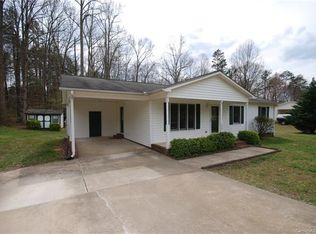Closed
$525,000
265 River Run Rd, Statesville, NC 28625
3beds
2,382sqft
Modular
Built in 1995
7.33 Acres Lot
$523,400 Zestimate®
$220/sqft
$2,052 Estimated rent
Home value
$523,400
$487,000 - $565,000
$2,052/mo
Zestimate® history
Loading...
Owner options
Explore your selling options
What's special
Welcome to this amazing property that features over 7.3 acres of privacy with plenty of space inside and out! Enjoy the large Sunroom overlooking the private back yard and oversized covered back deck or the large and private covered front porch! Bring all the equipment & toys to the 24 x 55 heated/cooled detached garage that offers a 14 x 14 door & has water and power! Adorable "She-Shed" perfect for arts/crafts/hobbies/or possible guest house! Multiple Buildings & Sheds are to be found on this unique find! New LVT floors in upstairs bath & new carpet in bedrooms! 2015 Roof/HVAC. Fresh landscaping offers a nice welcoming feel while all being located just on the outskirts of town in the highly desirable North Iredell area! Bring your hobbies, Campers, and your ATV's...this property offers something for everyone! Recently appraised for $625K
Zillow last checked: 8 hours ago
Listing updated: July 31, 2025 at 06:03am
Listing Provided by:
Amanda Coleman 704-902-7462,
Tarheel Realty II
Bought with:
Amanda Coleman
Tarheel Realty II
Source: Canopy MLS as distributed by MLS GRID,MLS#: 4275558
Facts & features
Interior
Bedrooms & bathrooms
- Bedrooms: 3
- Bathrooms: 4
- Full bathrooms: 3
- 1/2 bathrooms: 1
- Main level bedrooms: 2
Primary bedroom
- Level: Main
Laundry
- Level: Main
Heating
- Heat Pump
Cooling
- Ceiling Fan(s), Central Air
Appliances
- Included: Dishwasher, Refrigerator, Wall Oven
- Laundry: Mud Room, Laundry Room
Features
- Soaking Tub, Kitchen Island, Pantry, Walk-In Closet(s)
- Flooring: Carpet, Vinyl
- Has basement: No
- Fireplace features: Kitchen, Living Room, See Through
Interior area
- Total structure area: 2,382
- Total interior livable area: 2,382 sqft
- Finished area above ground: 2,382
- Finished area below ground: 0
Property
Parking
- Total spaces: 6
- Parking features: Attached Carport, Detached Carport, Driveway, Detached Garage, Garage on Main Level
- Garage spaces: 3
- Carport spaces: 3
- Covered spaces: 6
- Has uncovered spaces: Yes
Features
- Levels: One and One Half
- Stories: 1
- Patio & porch: Covered, Deck, Porch
- Exterior features: Fire Pit, Storage
Lot
- Size: 7.33 Acres
- Features: Private
Details
- Additional structures: Outbuilding, Shed(s), Workshop, Other
- Parcel number: 4738472801.000
- Zoning: RA
- Special conditions: Standard
- Other equipment: Generator Hookup
Construction
Type & style
- Home type: SingleFamily
- Property subtype: Modular
Materials
- Vinyl
- Foundation: Crawl Space
- Roof: Metal
Condition
- New construction: No
- Year built: 1995
Utilities & green energy
- Sewer: Septic Installed
- Water: County Water, Tap Fee Required, Well, Other - See Remarks
Community & neighborhood
Location
- Region: Statesville
- Subdivision: none
Other
Other facts
- Listing terms: Cash,Conventional,Exchange,FHA,USDA Loan,VA Loan
- Road surface type: Gravel, Paved
Price history
| Date | Event | Price |
|---|---|---|
| 7/29/2025 | Sold | $525,000-4.5%$220/sqft |
Source: | ||
| 7/13/2025 | Pending sale | $550,000$231/sqft |
Source: | ||
| 6/28/2025 | Listed for sale | $550,000+2.8%$231/sqft |
Source: | ||
| 6/6/2025 | Listing removed | $535,000$225/sqft |
Source: | ||
| 5/21/2025 | Price change | $535,000-7%$225/sqft |
Source: | ||
Public tax history
| Year | Property taxes | Tax assessment |
|---|---|---|
| 2025 | $2,355 | $389,040 |
| 2024 | $2,355 | $389,040 |
| 2023 | $2,355 +40.3% | $389,040 +50.8% |
Find assessor info on the county website
Neighborhood: 28625
Nearby schools
GreatSchools rating
- 5/10Central Elementary SchoolGrades: PK-5Distance: 3.4 mi
- 3/10North Iredell Middle SchoolGrades: 6-8Distance: 5.1 mi
- 6/10North Iredell High SchoolGrades: 9-12Distance: 3.1 mi
Schools provided by the listing agent
- Elementary: Central
- Middle: North Iredell
- High: North Iredell
Source: Canopy MLS as distributed by MLS GRID. This data may not be complete. We recommend contacting the local school district to confirm school assignments for this home.
Get a cash offer in 3 minutes
Find out how much your home could sell for in as little as 3 minutes with a no-obligation cash offer.
Estimated market value$523,400
Get a cash offer in 3 minutes
Find out how much your home could sell for in as little as 3 minutes with a no-obligation cash offer.
Estimated market value
$523,400

