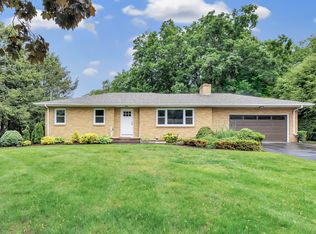Sold for $580,000
$580,000
265 River Road, Hamden, CT 06518
3beds
2,945sqft
Single Family Residence
Built in 1980
3.21 Acres Lot
$601,700 Zestimate®
$197/sqft
$3,741 Estimated rent
Home value
$601,700
$536,000 - $680,000
$3,741/mo
Zestimate® history
Loading...
Owner options
Explore your selling options
What's special
Experience unparalleled tranquility on this expansive estate, spanning over three acres of land and encompassing a sprawling ranch that offers breathtaking views of the Mill River. Nestled amidst nature, this property is equipped with a geothermal heating and cooling system, eliminating the need for oil or gas bills. Your sole utility expense will be your electric bill, which averages approximately $180 per month year-round. As you enter this 2,945 square foot ranch, you will be greeted by a spacious living and dining area that spans 756 square feet. This remarkable room features a striking wall of windows that frame picturesque views of the Mill River, complemented by a magnificent brick fireplace that infuses warmth and character. The wide plank hardwood floors and cathedral ceilings contribute to the inviting ambiance. Exploring the south wing of the house, you will discover a half bath, the primary suite, a second bedroom, a sauna, and a greenhouse. The primary suite serves as a private sanctuary, complete with an en suite bathroom, his and her walk-in closets, and windows that overlook the tranquil natural surroundings and the river. On the opposite end of the home, a spacious eat-in kitchen awaits, featuring stainless steel appliances and access to a Trex deck overlooking the river-an ideal setting for al fresco dining or enjoying your morning coffee. As you proceed along the west wing, you will discover a third bedroom, a complete bathroom, a mudroom featuring a newly installed washer and dryer, and a cedar closet. This wing also provides access to an expansive two-car garage, equipped with a 400-amp power source, ideal for car enthusiasts or DIY projects. The roof was recently replaced just seven years ago. Conveniently situated just a short distance from Quinnipiac University and the bustling heart of Hamden, this residence offers easy access to the Merritt Parkway and Interstate 91. This home is truly a rare gem, as such properties are no longer being constructed. The potential of this property is boundless. Come and experience it for yourself and make this exceptional property your own!
Zillow last checked: 8 hours ago
Listing updated: April 24, 2025 at 04:56am
Listed by:
Joe Scarpellino 203-623-4422,
Coldwell Banker Realty 203-481-4571
Bought with:
Jennifer Ho, RES.0766242
Douglas Elliman of Connecticut
Source: Smart MLS,MLS#: 24048789
Facts & features
Interior
Bedrooms & bathrooms
- Bedrooms: 3
- Bathrooms: 3
- Full bathrooms: 2
- 1/2 bathrooms: 1
Primary bedroom
- Features: Bedroom Suite, Dressing Room, Full Bath, Walk-In Closet(s), Hardwood Floor
- Level: Main
- Area: 266.9 Square Feet
- Dimensions: 15.7 x 17
Bedroom
- Features: Hardwood Floor
- Level: Main
- Area: 144 Square Feet
- Dimensions: 12 x 12
Bedroom
- Features: Ceiling Fan(s), Wall/Wall Carpet
- Level: Main
- Area: 202.8 Square Feet
- Dimensions: 13 x 15.6
Dining room
- Level: Main
Kitchen
- Features: Dining Area, Pantry, Tile Floor
- Level: Main
- Area: 205.2 Square Feet
- Dimensions: 12 x 17.1
Living room
- Features: Cathedral Ceiling(s), Combination Liv/Din Rm, Dining Area, Fireplace, Hardwood Floor
- Level: Main
- Area: 756 Square Feet
- Dimensions: 28 x 27
Heating
- Heat Pump, Geothermal
Cooling
- Central Air
Appliances
- Included: Oven, Electric Water Heater, Water Heater
- Laundry: Main Level
Features
- Basement: None
- Attic: Access Via Hatch
- Number of fireplaces: 1
Interior area
- Total structure area: 2,945
- Total interior livable area: 2,945 sqft
- Finished area above ground: 2,945
Property
Parking
- Total spaces: 2
- Parking features: Attached
- Attached garage spaces: 2
Features
- Has view: Yes
- View description: Water
- Has water view: Yes
- Water view: Water
- Waterfront features: Waterfront, River Front, Walk to Water
Lot
- Size: 3.21 Acres
- Features: Few Trees, Wooded, Borders Open Space, Dry, Cleared
Details
- Parcel number: 1146782
- Zoning: T1
Construction
Type & style
- Home type: SingleFamily
- Architectural style: Ranch
- Property subtype: Single Family Residence
Materials
- Brick
- Foundation: Slab
- Roof: Asphalt
Condition
- New construction: No
- Year built: 1980
Utilities & green energy
- Sewer: Septic Tank
- Water: Well
Green energy
- Energy efficient items: HVAC
Community & neighborhood
Community
- Community features: Basketball Court, Golf, Health Club, Medical Facilities, Park, Private School(s), Stables/Riding, Tennis Court(s)
Location
- Region: Hamden
- Subdivision: Mount Carmel
Price history
| Date | Event | Price |
|---|---|---|
| 4/23/2025 | Sold | $580,000-3.2%$197/sqft |
Source: | ||
| 4/1/2025 | Pending sale | $599,000$203/sqft |
Source: | ||
| 10/29/2024 | Price change | $599,000-4.2%$203/sqft |
Source: | ||
| 9/26/2024 | Listed for sale | $625,000$212/sqft |
Source: | ||
Public tax history
| Year | Property taxes | Tax assessment |
|---|---|---|
| 2025 | $18,056 +58.5% | $348,040 +69.9% |
| 2024 | $11,390 -1.4% | $204,820 |
| 2023 | $11,548 +1.6% | $204,820 |
Find assessor info on the county website
Neighborhood: 06518
Nearby schools
GreatSchools rating
- 5/10West Woods SchoolGrades: K-6Distance: 1.3 mi
- 4/10Hamden Middle SchoolGrades: 7-8Distance: 4.2 mi
- 4/10Hamden High SchoolGrades: 9-12Distance: 5.1 mi
Schools provided by the listing agent
- High: Hamden
Source: Smart MLS. This data may not be complete. We recommend contacting the local school district to confirm school assignments for this home.

Get pre-qualified for a loan
At Zillow Home Loans, we can pre-qualify you in as little as 5 minutes with no impact to your credit score.An equal housing lender. NMLS #10287.
