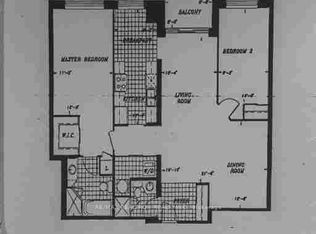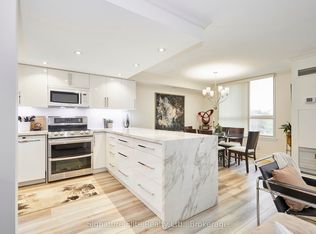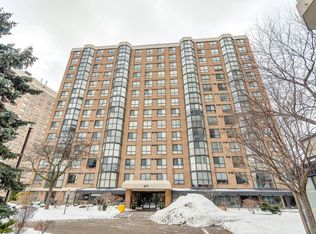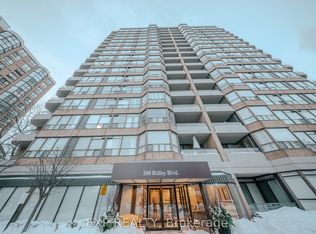Upscale 2 bedroom, 2 bathroom condo with walk out to south facing balcony minutes from 401 and close to many amenities. Wonderful layout offering spacious living room, separate dining room, bright modern eat-in kitchen with stainless steel appliances, master bedroom offers walk in closet, upgraded 4-piece ensuite with soaker tub and tiled shower. Condo has in suite laundry and second 3-piece washroom with shower and balcony off of living room and offers underground parking and locker. Amenities included are 24-hour concierge service, gym. sauna, hot tub, party room, BBQ area, outdoor pool, guest suites and lots of visitor parking. Don't miss out on this opportunity to live in "Tridel built" Residences of Ridley walking distance to subway, stores and restaurants and minutes from highway.
This property is off market, which means it's not currently listed for sale or rent on Zillow. This may be different from what's available on other websites or public sources.



