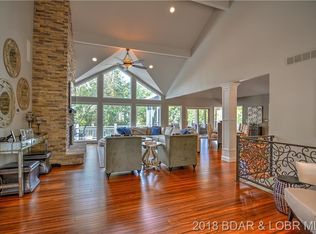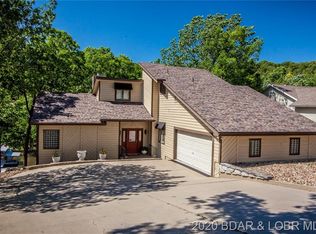This is the home in Four Seasons that you have been waiting for. The sellers have taken extreme pride in how they have maintained the home and it shows throughout. The work has been done and the updates have been made now this relatively maintenance free home is ready for new owners. A few of the major improvements include: fresh paint, roof, siding, Azec decking, aluminum railing, hvac, new sunroom, and many more. Gentle driveway, main level living, and the perfect cove location. The cart path was a great addition that makes it simple getting to the dock. What a fun area with bar, Wet Steps, hoists and covered seating area. Don't miss the firepit on the waters edge as you walk down. With 3 guest bedrooms, a family room, wetbar and lower level sunroom this is a perfect home for entertaining guests. If you've done your homework you know, you will not find a better area. Ridgewood is a great street and you will appreciate all the Four Seasons amenities close by. This one has it all.
This property is off market, which means it's not currently listed for sale or rent on Zillow. This may be different from what's available on other websites or public sources.

