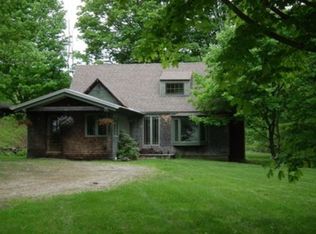Wonderful contemporary farm house styled home with gorgeous views. Work at home but not in your home. Original Dutch Colonial makes a great office, studio, with other possible uses. Main house offers open floor plan on the main floor with updated kitchen and full bath. Living room with distant view and extensive wrap around deck that connects both buildings. Second floor has an updated bath, 4 bed room with large closets and vaulted ceilings. Again even better views. Lower level has a spacious walk out family room, utility room and laundry. Second laundry in 2nd floor bed possible. Nice front porch. The studio building offers a central fire place and wood stove complex. Main room with wide board flooring and wood walls with slider to the deck and again a great view. There is another large room (former dining room) half bath and once upon a time kitchen area. Second floor offers 2 nice rooms with pine floors great view, and a full bath. One great property for the work at home world
This property is off market, which means it's not currently listed for sale or rent on Zillow. This may be different from what's available on other websites or public sources.
