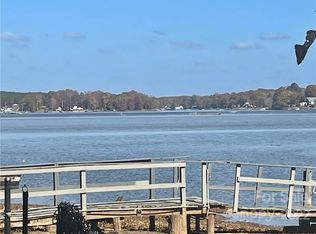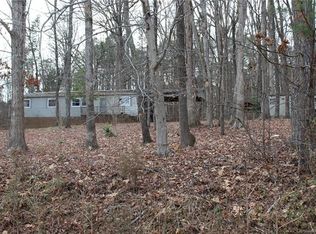Located in quiet cove on the water. Pure Peace!!You can see the water from the Great Room, dining room, or sit out on the nice deck and catch the view. Private Boat Ramp & Wall. You can fish standing in your back yard. New roof 2013. You will not believe the built detached shop 1288 sqft.
This property is off market, which means it's not currently listed for sale or rent on Zillow. This may be different from what's available on other websites or public sources.


