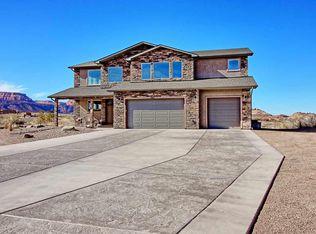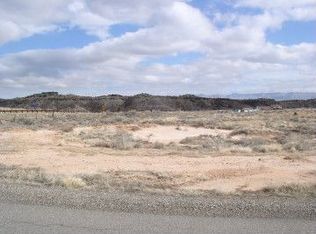This home sits only 1/2 mile from the east entrance to the Colorado National Monument, so if you like to road bike, or hike one of the many fantastic trails, you can go right out your door. Built for outdoor living, this home has numerous open-air locations from which to enjoy the amazing surroundings. The walled courtyard holds a sparkling in-ground pool, surrounded by lush, low-water landscaping. There's also an enormous, pergola-covered trex deck which overlooks the pool & the Monument behind it. The deck provides shade for the patio below, plus there's a large open courtyard patio in front of the home. The interior boasts gorgeous hickory and slate flooring, living room w/gas fireplace & vaulted ceilings, large windows, and a spacious family room in the walk-out basement. RV parking area included, or build another structure for guests, storage, or vehicles w/ the extra acreage.
This property is off market, which means it's not currently listed for sale or rent on Zillow. This may be different from what's available on other websites or public sources.

