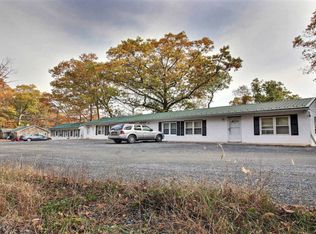NO MORE SHOWINGS!! Privacy is here! Calling all Investors and handymen 3 bedroom, 2 bath, ranch home. Large open living room, stone fireplace, 2 car garage, situated on over 1.50 acres. Home is being sold ''as is''
This property is off market, which means it's not currently listed for sale or rent on Zillow. This may be different from what's available on other websites or public sources.

