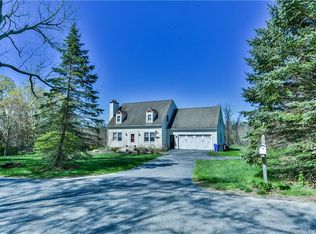Sold for $395,000
$395,000
265 Quasset Road, Pomfret, CT 06259
4beds
1,755sqft
Single Family Residence
Built in 1992
1.57 Acres Lot
$446,100 Zestimate®
$225/sqft
$3,051 Estimated rent
Home value
$446,100
$401,000 - $504,000
$3,051/mo
Zestimate® history
Loading...
Owner options
Explore your selling options
What's special
Situated on just over 1.5 acres, this 4-bedroom, 2.5-bathroom Cape Cod style home offers a blend of simplicity and practicality. Step inside and feel the warmth of the natural light in the living area. The kitchen features newer appliances, making daily tasks more manageable, while the recently updated roof and septic tank provide peace of mind. The spacious living room boast hardwood floors and is attached to a bright sunroom that stays cozy year-round because of the wood burning fireplace. With four bedrooms, there's enough space for everyone. The primary bedroom offers a quiet retreat with its private bath, a comfortable spot to unwind. Outside, the spacious yard invites you to explore its potential. Whether you're into gardening or outdoor gatherings, there's plenty of room to make it your own. Conveniently located in desirable Pomfret, you'll enjoy easy access to nearby restaurants, shopping, and schools, while still appreciating the rural charm. Don't miss out on this opportunity to put your stamp on this cute home! ALL OFFERS DUE BY 5P, MONDAY, MAY 6th.
Zillow last checked: 8 hours ago
Listing updated: October 01, 2024 at 02:01am
Listed by:
Kristen Kaskela 860-377-0118,
Berkshire Hathaway NE Prop. 860-928-1995
Bought with:
Riley White, RES.0821500
Keller Williams Realty Leading Edge
Source: Smart MLS,MLS#: 24014015
Facts & features
Interior
Bedrooms & bathrooms
- Bedrooms: 4
- Bathrooms: 3
- Full bathrooms: 2
- 1/2 bathrooms: 1
Primary bedroom
- Features: Full Bath, Stall Shower, Vinyl Floor
- Level: Upper
- Area: 195 Square Feet
- Dimensions: 13 x 15
Bedroom
- Features: Vinyl Floor
- Level: Upper
- Area: 144 Square Feet
- Dimensions: 12 x 12
Bedroom
- Features: Walk-In Closet(s), Vinyl Floor
- Level: Upper
- Area: 132 Square Feet
- Dimensions: 11 x 12
Bedroom
- Features: Vinyl Floor
- Level: Upper
- Area: 240 Square Feet
- Dimensions: 20 x 12
Dining room
- Features: Hardwood Floor
- Level: Main
- Area: 99 Square Feet
- Dimensions: 9 x 11
Family room
- Features: Fireplace, Vinyl Floor
- Level: Main
- Area: 168 Square Feet
- Dimensions: 12 x 14
Kitchen
- Features: Breakfast Nook, Vinyl Floor
- Level: Main
- Area: 352 Square Feet
- Dimensions: 16 x 22
Living room
- Features: Hardwood Floor
- Level: Main
- Area: 260 Square Feet
- Dimensions: 13 x 20
Heating
- Hot Water, Oil
Cooling
- Window Unit(s)
Appliances
- Included: Oven/Range, Refrigerator, Dishwasher, Washer, Dryer, Water Heater
- Laundry: Main Level
Features
- Basement: Full
- Attic: None
- Number of fireplaces: 1
Interior area
- Total structure area: 1,755
- Total interior livable area: 1,755 sqft
- Finished area above ground: 1,755
Property
Parking
- Total spaces: 2
- Parking features: Attached
- Attached garage spaces: 2
Features
- Exterior features: Rain Gutters
Lot
- Size: 1.57 Acres
- Features: Level, Cleared
Details
- Parcel number: 1707186
- Zoning: R-01
Construction
Type & style
- Home type: SingleFamily
- Architectural style: Cape Cod
- Property subtype: Single Family Residence
Materials
- Wood Siding
- Foundation: Concrete Perimeter
- Roof: Asphalt
Condition
- New construction: No
- Year built: 1992
Utilities & green energy
- Sewer: Septic Tank
- Water: Well
Community & neighborhood
Community
- Community features: Golf, Health Club, Library, Medical Facilities, Park, Stables/Riding
Location
- Region: Pomfret Center
- Subdivision: Pomfret Center
Price history
| Date | Event | Price |
|---|---|---|
| 6/5/2024 | Sold | $395,000+1.5%$225/sqft |
Source: | ||
| 5/21/2024 | Pending sale | $389,000$222/sqft |
Source: | ||
| 5/7/2024 | Contingent | $389,000$222/sqft |
Source: | ||
| 4/30/2024 | Listed for sale | $389,000+11.1%$222/sqft |
Source: | ||
| 10/2/2023 | Sold | $350,000+0%$199/sqft |
Source: MLS PIN #73136619 Report a problem | ||
Public tax history
| Year | Property taxes | Tax assessment |
|---|---|---|
| 2025 | $5,558 -24.5% | $268,100 +2.5% |
| 2024 | $7,364 +43.9% | $261,500 +36.7% |
| 2023 | $5,117 +0% | $191,300 |
Find assessor info on the county website
Neighborhood: 06259
Nearby schools
GreatSchools rating
- 6/10Pomfret Community SchoolGrades: PK-8Distance: 3.8 mi
Schools provided by the listing agent
- Elementary: Pomfret Community
- High: Woodstock Academy
Source: Smart MLS. This data may not be complete. We recommend contacting the local school district to confirm school assignments for this home.
Get pre-qualified for a loan
At Zillow Home Loans, we can pre-qualify you in as little as 5 minutes with no impact to your credit score.An equal housing lender. NMLS #10287.
Sell with ease on Zillow
Get a Zillow Showcase℠ listing at no additional cost and you could sell for —faster.
$446,100
2% more+$8,922
With Zillow Showcase(estimated)$455,022
