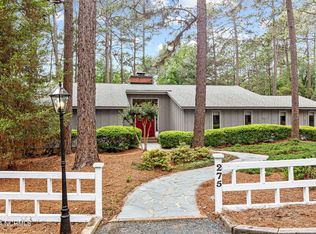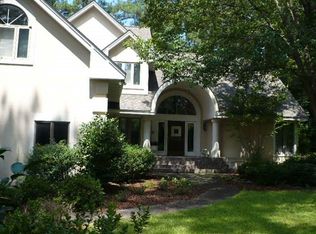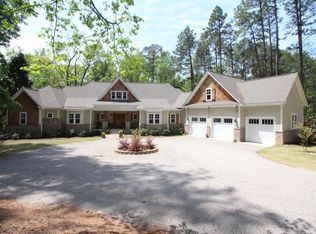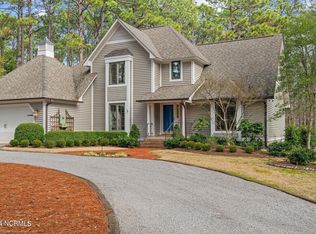Nested into its natural surroundings, this custom home was designed and built by Jose Camina. The stone path leads you to the inviting front entry, where you step into the great room with its vaulted, beamed ceiling and a wall of windows which brings in natural light and allows views to the private back yard. A wood burning ''heatalator'' fireplace keeps the room cozy in the winter. The kitchen features solid surface counters, ''woodmode'' cabinetry and a large, walk in pantry. The Master Suite has his and her baths as well as his and her walk in closets. There is a light filled, year round Carolina Room. The back deck can be accessed from the Great Room and Carolina Room, perfect for entertaining. Formal Dining Room, Library/Office,
This property is off market, which means it's not currently listed for sale or rent on Zillow. This may be different from what's available on other websites or public sources.




