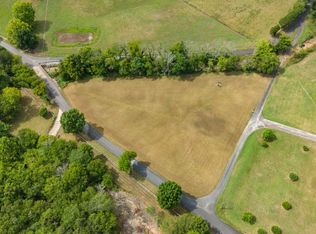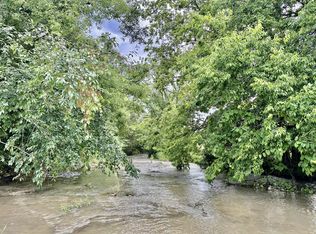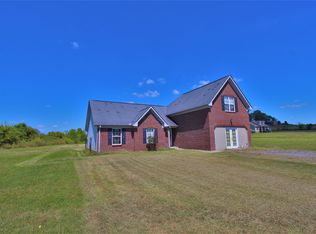Open floor plan! Spacious master bedroom with master suite, including a master closet to die for! Smart WIFI thermostats, separate HVACS for upstairs and downstairs. Rocking chair front porch, wrap-around deck, screened-in back porch, and deck! 4 bedrooms upstairs with spacious bathroom. A convenient bathroom, mud room, and laundry conveniently located off the 2 car garage! Spacious 5 stall barn with tack room and hay loft, RV storage, and a shed. Security gate entrance.
This property is off market, which means it's not currently listed for sale or rent on Zillow. This may be different from what's available on other websites or public sources.



