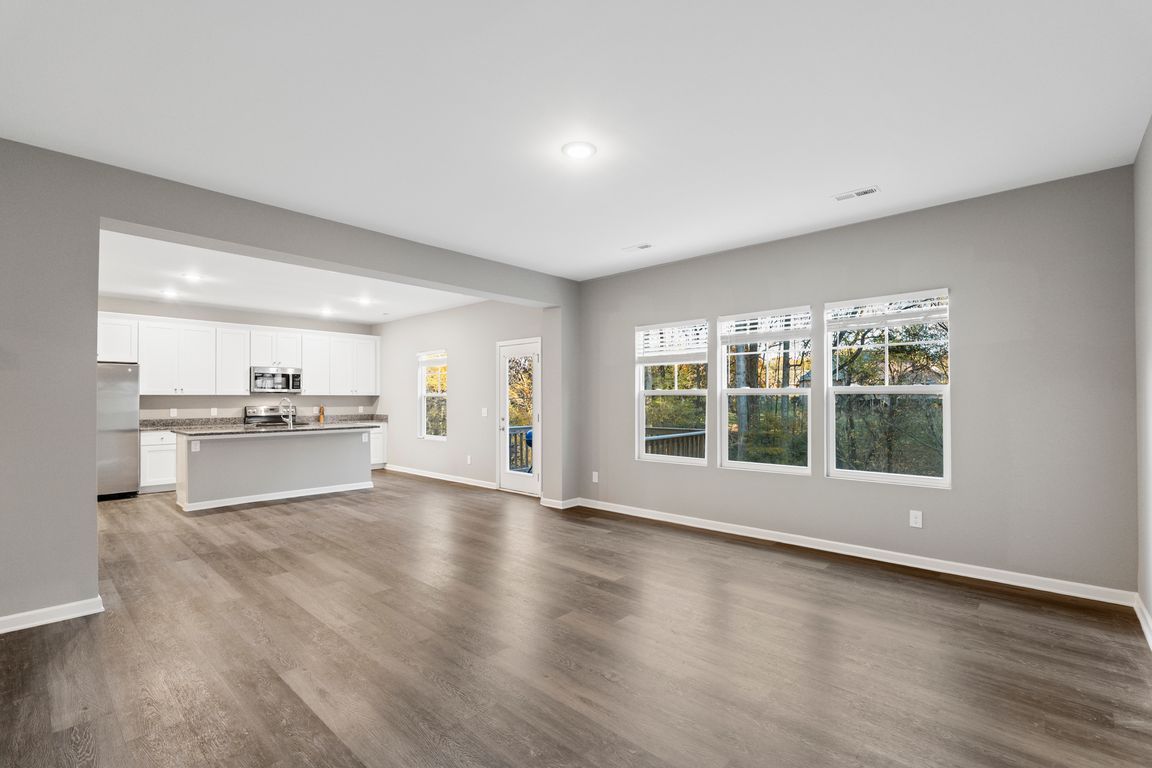
265 Prospect Trl, Salisbury, NC 28147
What's special
Welcome to this charming two-story home featuring 3 bedrooms and 2.5 bathrooms, thoughtfully designed with an open-concept layout perfect for modern living. The spacious kitchen seamlessly flows into the family room, creating an inviting space for everyday living and entertaining. A versatile flex room on the main level offers endless possibilities—ideal ...
- 27 days |
- 834 |
- 65 |
Travel times
Living Room
Kitchen
Primary Bedroom
Zillow last checked: 8 hours ago
Listing updated: November 15, 2025 at 02:04am
John Bolos john@jbolos.com,
Keller Williams South Park,
Jeremy George,
Keller Williams South Park
Facts & features
Interior
Bedrooms & bathrooms
- Bedrooms: 3
- Bathrooms: 3
- Full bathrooms: 2
- 1/2 bathrooms: 1
Primary bedroom
- Level: Upper
Bedroom s
- Level: Upper
Bathroom half
- Level: Main
Bathroom full
- Level: Upper
Family room
- Level: Main
Flex space
- Level: Main
Kitchen
- Level: Main
Laundry
- Level: Upper
Heating
- Electric
Cooling
- Electric
Appliances
- Included: Dishwasher, Disposal, Electric Range, Microwave, Refrigerator
- Laundry: Electric Dryer Hookup, Upper Level
Features
- Kitchen Island, Open Floorplan, Pantry, Walk-In Closet(s)
- Has basement: No
Interior area
- Total structure area: 2,218
- Total interior livable area: 2,218 sqft
- Finished area above ground: 2,218
- Finished area below ground: 0
Video & virtual tour
Property
Parking
- Total spaces: 2
- Parking features: Driveway, Attached Garage, Garage on Main Level
- Attached garage spaces: 2
- Has uncovered spaces: Yes
Features
- Levels: Two
- Stories: 2
- Patio & porch: Deck
Lot
- Size: 1.17 Acres
Details
- Parcel number: 464E214
- Zoning: Res
- Special conditions: Standard
Construction
Type & style
- Home type: SingleFamily
- Property subtype: Single Family Residence
Materials
- Vinyl
- Foundation: Crawl Space
Condition
- New construction: No
- Year built: 2023
Utilities & green energy
- Sewer: Septic Installed
- Water: Well
- Utilities for property: Cable Available, Cable Connected, Electricity Connected
Community & HOA
Community
- Subdivision: Hidden Hut
Location
- Region: Salisbury
Financial & listing details
- Price per square foot: $158/sqft
- Tax assessed value: $300,894
- Date on market: 11/14/2025
- Cumulative days on market: 27 days
- Listing terms: Cash,Conventional,FHA,USDA Loan,VA Loan
- Electric utility on property: Yes
- Road surface type: Concrete, Paved
Price history
| Date | Event | Price |
|---|---|---|
| 11/14/2025 | Price change | $350,000-0.2%$158/sqft |
Source: | ||
| 12/13/2024 | Listed for sale | $350,550$158/sqft |
Source: | ||
| 11/15/2023 | Listing removed | -- |
Source: Zillow Rentals | ||
| 11/10/2023 | Price change | $2,095-2.6%$1/sqft |
Source: Zillow Rentals | ||
| 10/17/2023 | Listed for rent | $2,150$1/sqft |
Source: Zillow Rentals | ||
Public tax history
BuyAbility℠ payment
Estimated market value
$329,000 - $363,000
$345,900
$2,349/mo
Climate risks
Explore flood, wildfire, and other predictive climate risk information for this property on First Street®️.
Nearby schools
GreatSchools rating
- 2/10Hurley Elementary SchoolGrades: PK-5Distance: 2.6 mi
- 1/10Southeast Middle SchoolGrades: 6-8Distance: 4.4 mi
- 2/10West Rowan High SchoolGrades: 9-12Distance: 5.9 mi
Schools provided by the listing agent
- Elementary: Hurley
- Middle: Southeast
- High: West Rowan
Source: Canopy MLS as distributed by MLS GRID. This data may not be complete. We recommend contacting the local school district to confirm school assignments for this home.