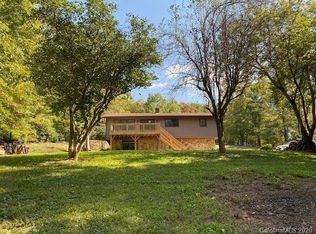Closed
$340,000
265 Poteat Rd, Marion, NC 28752
4beds
2,389sqft
Single Family Residence
Built in 1980
3.87 Acres Lot
$-- Zestimate®
$142/sqft
$2,308 Estimated rent
Home value
Not available
Estimated sales range
Not available
$2,308/mo
Zestimate® history
Loading...
Owner options
Explore your selling options
What's special
Convenient to I-40 & Marion along with an out in the country feel, but just minutes to I-40 and downtown Marion. This move in ready split foyer brick and vinyl siding home sits on 3.87+.- acres with a fully stocked private pond & a large farm/poultry building that is wired formerly used for chicken, turkey & ducks. The home has 3 bedrooms, a bath, open concept living room, dining area & kitchen on the main level. You have custom cabinets in the kitchen, hardwood, vinyl, tiled & carpeted floors along with unique bead board ceilings. The bottom level contains a 2nd kitchen/living area, bedroom/bonus room & bath that has entrance from the outside & inside w-possible rental potential if so desired. The property also has a two car metal carport, heat pump, rear patio for outdoor grilling and activities.
Zillow last checked: 8 hours ago
Listing updated: February 07, 2024 at 10:22am
Listing Provided by:
Dennis Whitson dennisw@whitsonrealty.com,
Whitson Realty
Bought with:
Martin Luna
EXP Realty LLC
Source: Canopy MLS as distributed by MLS GRID,MLS#: 4011139
Facts & features
Interior
Bedrooms & bathrooms
- Bedrooms: 4
- Bathrooms: 2
- Full bathrooms: 2
- Main level bedrooms: 3
Primary bedroom
- Level: Main
Bedroom s
- Features: Attic Stairs Pulldown
- Level: Main
Bedroom s
- Level: Main
Bathroom full
- Level: Main
Bathroom full
- Level: Basement
Other
- Level: Basement
Other
- Level: Basement
Other
- Level: Basement
Dining area
- Level: Main
Kitchen
- Features: Built-in Features
- Level: Main
Living room
- Features: Ceiling Fan(s), Open Floorplan
- Level: Main
Heating
- Heat Pump
Cooling
- Heat Pump
Appliances
- Included: Dishwasher, Electric Range, Electric Water Heater, Microwave
- Laundry: In Basement
Features
- Open Floorplan, Storage
- Flooring: Carpet, Linoleum, Tile, Wood
- Doors: Insulated Door(s)
- Windows: Insulated Windows
- Basement: Apartment,Daylight,Exterior Entry,Full,Interior Entry,Partially Finished,Storage Space,Walk-Out Access,Walk-Up Access
- Attic: Pull Down Stairs
- Fireplace features: Gas, Living Room
Interior area
- Total structure area: 1,237
- Total interior livable area: 2,389 sqft
- Finished area above ground: 1,237
- Finished area below ground: 1,152
Property
Parking
- Total spaces: 4
- Parking features: Detached Carport, Driveway
- Carport spaces: 4
- Has uncovered spaces: Yes
Features
- Levels: Multi/Split
- Patio & porch: Front Porch, Patio
- Waterfront features: None, Pond
Lot
- Size: 3.87 Acres
- Features: Pond(s), Rolling Slope, Wooded
Details
- Additional structures: Barn(s), Outbuilding, Shed(s), Workshop
- Parcel number: 171002893745 & 890973
- Zoning: None
- Special conditions: Standard
Construction
Type & style
- Home type: SingleFamily
- Property subtype: Single Family Residence
Materials
- Brick Partial
- Roof: Composition
Condition
- New construction: No
- Year built: 1980
Utilities & green energy
- Sewer: Private Sewer, Septic Installed
- Water: Well
- Utilities for property: Cable Connected, Electricity Connected, Propane, Underground Power Lines, Underground Utilities, Wired Internet Available
Community & neighborhood
Location
- Region: Marion
- Subdivision: None
Other
Other facts
- Listing terms: Cash,Conventional,VA Loan
- Road surface type: Gravel
Price history
| Date | Event | Price |
|---|---|---|
| 1/16/2024 | Sold | $340,000-2.9%$142/sqft |
Source: | ||
| 9/12/2023 | Price change | $350,000-6.7%$147/sqft |
Source: | ||
| 5/24/2023 | Price change | $375,000-5.1%$157/sqft |
Source: | ||
| 3/21/2023 | Listed for sale | $395,000+107.9%$165/sqft |
Source: | ||
| 1/17/2019 | Sold | $190,000-5%$80/sqft |
Source: | ||
Public tax history
| Year | Property taxes | Tax assessment |
|---|---|---|
| 2024 | $1,027 +3.3% | $143,730 |
| 2023 | $994 +17.2% | $143,730 +18.9% |
| 2022 | $848 | $120,860 |
Find assessor info on the county website
Neighborhood: 28752
Nearby schools
GreatSchools rating
- 8/10Eastfield Elementary SchoolGrades: PK-5Distance: 1.8 mi
- 6/10East Mcdowell Junior High SchoolGrades: 6-8Distance: 2.2 mi
- 10/10McDowell Early CollegeGrades: 9-12Distance: 0.7 mi
Schools provided by the listing agent
- Elementary: Glenwood
- Middle: East McDowell
- High: McDowell
Source: Canopy MLS as distributed by MLS GRID. This data may not be complete. We recommend contacting the local school district to confirm school assignments for this home.
Get pre-qualified for a loan
At Zillow Home Loans, we can pre-qualify you in as little as 5 minutes with no impact to your credit score.An equal housing lender. NMLS #10287.
