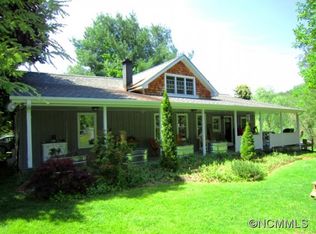Beautiful location for this wonderful contemporary ranch style ranch home with vaulted ceilings and bay window. Almost two acres of gently rolling topography with mountain views in several directions and borders Potato Branch at rear (not in the flood zone). Plenty of room for a large garden or even animals. Inside you will find a move-in-ready home that has been meticulously maintained with wood and tile floors in common areas. Split bedroom design with vaulted ceilings, gas log fireplace, master with WIC, jet tub and stand-up shower. Oak cabinets/solid surface tops/gas range in the kitchen. Tankless water heater covered and screened porches, oversize two car basement garage and finished basement with rec room and full bath. Won't last long at this price!! Furniture does not convey.
This property is off market, which means it's not currently listed for sale or rent on Zillow. This may be different from what's available on other websites or public sources.

