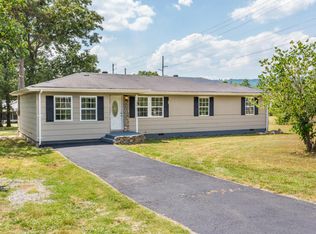Great 3 BR, 2 BA rancher with in ground pool at foot of Lookout Mountain! Recent updates include new flooring, fresh paint, updated bathrooms, update kitchen, stainless appliances, and more. Never miss a minute of the fun in the roomy great room with kitchen tucked in the corner. Plenty of space for entertaining and dining. Master bedroom features direct access to the pool, private bath, and large walk-in closet. Two additional bedrooms and hall bathroom complete the floor plan. Outside is a fenced yard, deck with view of mountain. Conveniently located to I-59, just minutes from downtown Chattanooga and lots of great outdoor recreation. Call today!
This property is off market, which means it's not currently listed for sale or rent on Zillow. This may be different from what's available on other websites or public sources.

