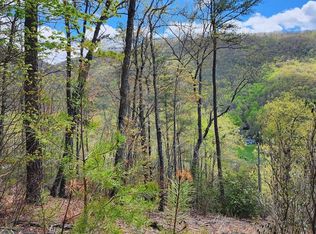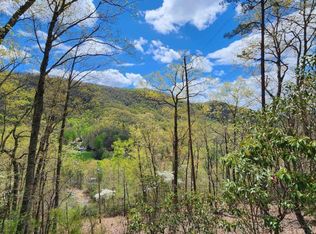Sold for $245,000
$245,000
265 Pineview Rd, Franklin, NC 28734
2beds
--sqft
Residential, Cabin
Built in 2014
1.79 Acres Lot
$250,400 Zestimate®
$--/sqft
$1,422 Estimated rent
Home value
$250,400
Estimated sales range
Not available
$1,422/mo
Zestimate® history
Loading...
Owner options
Explore your selling options
What's special
Nestled among the mountains in the stunning Cowee area, this 2-bed, 1-bath log cabin offers a serene retreat! Enjoy the upcoming fall season with a cup of coffee taking in the valley views from your covered front porch! Step inside to discover an inviting open floor plan seamlessly combining rustic charm with modern comforts! A focal point of the living area is a beautiful stone wood-burning fireplace, perfect for cozy evenings by the fire! The kitchen features granite countertops, custom cabinetry, and ample storage space- designed for functionality and style! The primary bedroom, located on the main level, is full of natural light and includes a spacious walk-in closet. For convenience, a full bath and laundry hook-ups are also located on the main! Upstairs, you'll find additional space that can be customized to suit your needs—a perfect spot for a home office, reading nook, or creative space. Down the hall, the second bedroom features vaulted ceilings and beautiful wood floors throughout, adding to the cabin's warm and welcoming atmosphere. The property offers easy access with paved roads leading to the driveway.
Zillow last checked: 8 hours ago
Listing updated: May 30, 2025 at 11:03am
Listed by:
Katelyn Vanderwoude,
Re/Max Elite Realty
Bought with:
Thomas Evan Harrell, 280365
Realty One Group Vibe
Source: Carolina Smokies MLS,MLS#: 26040633
Facts & features
Interior
Bedrooms & bathrooms
- Bedrooms: 2
- Bathrooms: 1
- Full bathrooms: 1
Primary bedroom
- Level: First
- Area: 96.01
- Dimensions: 9.98 x 9.62
Bedroom 2
- Level: Second
- Area: 154.44
- Dimensions: 14.04 x 11
Dining room
- Level: First
Kitchen
- Level: First
- Area: 82.22
- Dimensions: 11.58 x 7.1
Living room
- Level: First
- Area: 105.41
- Dimensions: 10.8 x 9.76
Heating
- Propane, Forced Air, Baseboard, Heat Pump
Cooling
- Central Electric
Appliances
- Included: Microwave, Electric Oven/Range, Refrigerator, Electric Water Heater
- Laundry: First Level
Features
- Ceramic Tile Bath, Primary on Main Level, Open Floorplan, Walk-In Closet(s)
- Flooring: Hardwood, Ceramic Tile
- Doors: Doors-Insulated
- Basement: Crawl Space
- Attic: None
- Has fireplace: Yes
- Fireplace features: Wood Burning, Stone
Interior area
- Living area range: 801-1000 Square Feet
Property
Parking
- Parking features: No Garage, None-Carport
Features
- Patio & porch: Porch
- Has view: Yes
- View description: Short Range View, View-Winter, View Year Round
Lot
- Size: 1.79 Acres
- Features: Level Yard, Private, Unrestricted
- Residential vegetation: Partially Wooded
Details
- Parcel number: 7509319190
Construction
Type & style
- Home type: SingleFamily
- Architectural style: Log,Cabin
- Property subtype: Residential, Cabin
Materials
- Log
- Roof: Composition,Shingle
Condition
- Year built: 2014
Utilities & green energy
- Sewer: Septic Tank
- Water: Well, Private
- Utilities for property: Cell Service Available
Community & neighborhood
Security
- Security features: Security System
Location
- Region: Franklin
- Subdivision: Zebo Mountain Subdivision
Other
Other facts
- Listing terms: Cash,Conventional,USDA Loan,FHA,VA Loan
- Road surface type: Paved
Price history
| Date | Event | Price |
|---|---|---|
| 5/30/2025 | Sold | $245,000-10.9% |
Source: Carolina Smokies MLS #26040633 Report a problem | ||
| 5/7/2025 | Contingent | $274,900 |
Source: Carolina Smokies MLS #26040633 Report a problem | ||
| 4/21/2025 | Price change | $274,900-5.2% |
Source: Carolina Smokies MLS #26040633 Report a problem | ||
| 3/20/2025 | Listed for sale | $289,900 |
Source: Carolina Smokies MLS #26040300 Report a problem | ||
| 12/6/2024 | Listing removed | $289,900 |
Source: Carolina Smokies MLS #26039227 Report a problem | ||
Public tax history
| Year | Property taxes | Tax assessment |
|---|---|---|
| 2024 | $1,025 +1.1% | $260,030 0% |
| 2023 | $1,013 +7.6% | $260,130 +60.4% |
| 2022 | $942 | $162,200 |
Find assessor info on the county website
Neighborhood: 28734
Nearby schools
GreatSchools rating
- 8/10Iotla ElementaryGrades: PK-4Distance: 6.2 mi
- 6/10Macon Middle SchoolGrades: 7-8Distance: 9.3 mi
- 6/10Franklin HighGrades: 9-12Distance: 8.5 mi

Get pre-qualified for a loan
At Zillow Home Loans, we can pre-qualify you in as little as 5 minutes with no impact to your credit score.An equal housing lender. NMLS #10287.

