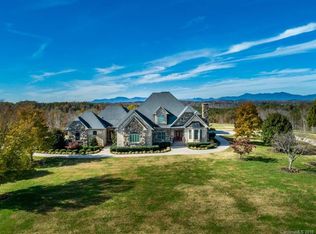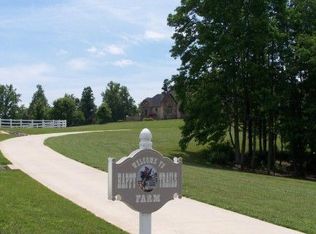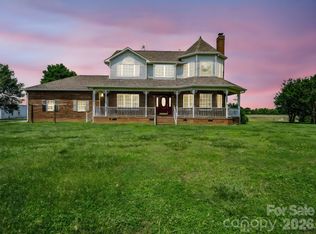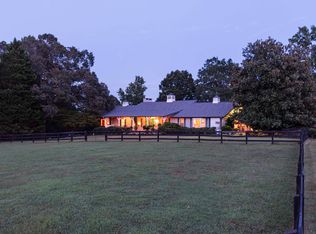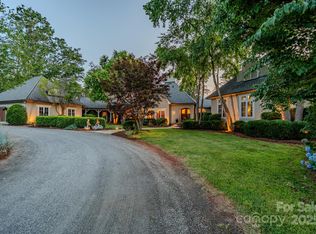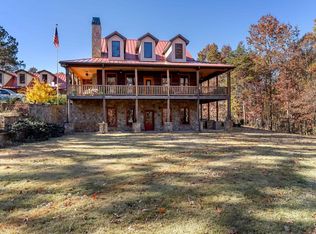Nestled on 72+ acres of rolling pasture at the base of the Blue Ridge Mountains, this exceptional estate is a rare fusion of luxury, versatility, and breathtaking views. The primary residence offers 3,361 sqft of elegant living with three en-suite bedrooms, soaring 20 ft. ceilings, a gourmet kitchen, and a seamless connection to a separate guest house via a charming breezeway. Designed for entertaining and lifestyle flexibility, the estate features a stunning pool, hot tub, 2 covered pavilions, and expansive terraces. Multiple guest cabins, a 16-bay vintage-style garage, and motorcoach-ready storage building—convertible to equestrian use. A separate event center with ballroom, bar, prep kitchen, and outdoor pavilion adds limitless possibilities. Above event center is another guest apartment/bridal suite. Whether you're a horse enthusiast, event host/entertainer, or car collector, this gated estate redefines luxury living, just minutes from Tryon International Equestrian Center.
For sale
$3,400,000
265 Phillip Henderson Road, Rutherfordton, NC 28139
3beds
3,361sqft
Est.:
Single Family Residence
Built in 2003
72.27 Acres Lot
$-- Zestimate®
$1,012/sqft
$-- HOA
What's special
Rolling pastureStunning poolBlue ridge mountainsHot tubPrep kitchenGourmet kitchenCharming breezeway
- 271 days |
- 759 |
- 29 |
Zillow last checked: 8 hours ago
Listing updated: October 07, 2025 at 10:37am
Listed by:
Katie Lamboglia 704-674-0302,
True North Realty
Source: High Country AOR,MLS#: 255692 Originating MLS: High Country Association of Realtors Inc.
Originating MLS: High Country Association of Realtors Inc.
Tour with a local agent
Facts & features
Interior
Bedrooms & bathrooms
- Bedrooms: 3
- Bathrooms: 3
- Full bathrooms: 3
Heating
- Electric, Heat Pump
Cooling
- Central Air, Gas, Heat Pump
Appliances
- Included: Dishwasher, Electric Cooktop, Gas Cooktop, Disposal, Microwave
- Laundry: Main Level
Features
- Basement: Crawl Space
- Has fireplace: Yes
- Fireplace features: Gas, Stone, Vented
Interior area
- Total structure area: 3,361
- Total interior livable area: 3,361 sqft
- Finished area above ground: 3,361
- Finished area below ground: 0
Property
Parking
- Parking features: Attached, Concrete, Carport, Driveway, Detached, Garage, Golf Cart Garage, Other, Oversized, Paved, Private, Three or more Spaces, See Remarks
- Has attached garage: Yes
- Has carport: Yes
- Has uncovered spaces: Yes
Features
- Levels: One
- Stories: 1
- Patio & porch: Covered, Multiple, Open
- Exterior features: Horse Facilities, Hot Tub/Spa, Pool, Paved Driveway
- Has private pool: Yes
- Has spa: Yes
- Has view: Yes
- View description: Long Range, Mountain(s)
Lot
- Size: 72.27 Acres
Details
- Additional structures: Living Quarters
- Parcel number: P12553
- Horse amenities: Horses Allowed
Construction
Type & style
- Home type: SingleFamily
- Architectural style: Other,See Remarks
- Property subtype: Single Family Residence
Materials
- Brick, Masonry, Stone
- Roof: Architectural,Shingle
Condition
- Year built: 2003
Utilities & green energy
- Electric: Generator
- Sewer: Septic Tank
- Water: Well
- Utilities for property: Septic Available
Community & HOA
Community
- Subdivision: None
HOA
- Has HOA: No
Location
- Region: Rutherfordton
Financial & listing details
- Price per square foot: $1,012/sqft
- Annual tax amount: $16,316
- Date on market: 5/21/2025
- Listing terms: Cash,Conventional,New Loan
- Road surface type: Paved
Estimated market value
Not available
Estimated sales range
Not available
$2,363/mo
Price history
Price history
| Date | Event | Price |
|---|---|---|
| 10/7/2025 | Price change | $3,400,000+17.2% |
Source: | ||
| 5/1/2025 | Listed for sale | $2,900,000-17.1%$863/sqft |
Source: | ||
| 1/30/2024 | Listing removed | $3,499,000$1,041/sqft |
Source: | ||
| 1/12/2024 | Listed for sale | $3,499,000+1.4%$1,041/sqft |
Source: | ||
| 3/24/2021 | Listing removed | -- |
Source: Owner Report a problem | ||
Public tax history
Public tax history
Tax history is unavailable.BuyAbility℠ payment
Est. payment
$17,851/mo
Principal & interest
$16208
Property taxes
$1643
Climate risks
Neighborhood: 28139
Nearby schools
GreatSchools rating
- 4/10Polk Central Elementary SchoolGrades: PK-5Distance: 8 mi
- 4/10Polk County Middle SchoolGrades: 6-8Distance: 10.5 mi
- 4/10Polk County High SchoolGrades: 9-12Distance: 10.5 mi
Schools provided by the listing agent
- Elementary: Outside of Area
Source: High Country AOR. This data may not be complete. We recommend contacting the local school district to confirm school assignments for this home.
- Loading
- Loading
