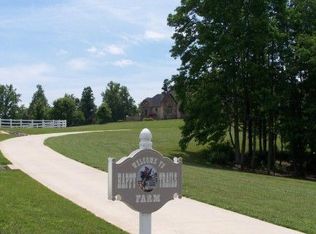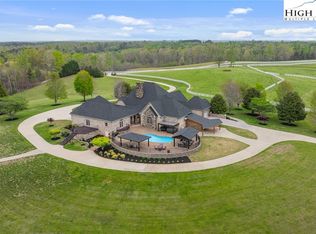Dream estate for a car collector and an equestrian set amidst 72 acres of rolling pasture with stunning long range mountain views. The luxurious 3 en-suite main house is connected via a covered walkway to the 1000 sq ft guest house. The 2 side load garages attached to the main and guest houses are just a few of the places to keep your cars. The separate 8 bay garage with vintage pumps, signs and a checkerboard floor is a collector's dream. It adjoins a huge man cave/recreation room with billiard area, media area, full kitchen and bath. This ultimate entertaining space is rivaled by the expansive outdoor entertaining area at the main house with pool and hot tub. Need more space for cars and farm equipment? There is an additional 16 bay garage that even accomodates an RV. This building could be converted to a center aisle barn if the existing barn and run-in shed are not adequate. Pastures are fenced with vinyl board. Apartment above garage for staff. 13 mins to Tryon Intl Eq Ctr
This property is off market, which means it's not currently listed for sale or rent on Zillow. This may be different from what's available on other websites or public sources.

